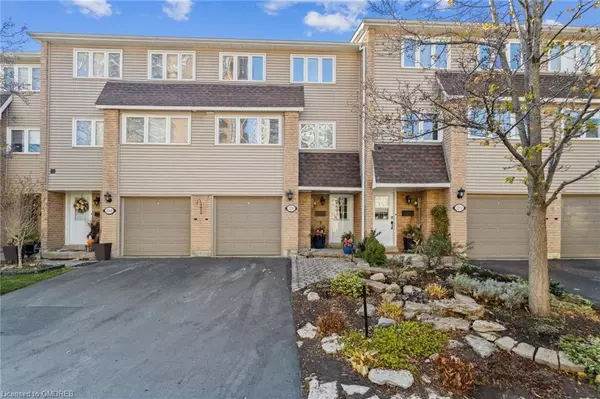For more information regarding the value of a property, please contact us for a free consultation.
2270 Marine Drive Oakville, ON L6L 1C1
Want to know what your home might be worth? Contact us for a FREE valuation!

Our team is ready to help you sell your home for the highest possible price ASAP
Key Details
Sold Price $1,055,000
Property Type Townhouse
Sub Type Row/Townhouse
Listing Status Sold
Purchase Type For Sale
Square Footage 1,596 sqft
Price per Sqft $661
MLS Listing ID 40335744
Sold Date 12/01/22
Style 3 Storey
Bedrooms 3
Full Baths 1
Half Baths 1
HOA Fees $409/mo
HOA Y/N Yes
Abv Grd Liv Area 1,596
Originating Board Oakville
Year Built 1977
Annual Tax Amount $4,057
Property Description
CHRISTMAS SPECIAL PRICE IMPROVEMENT - AN AMAZING OPPORTUNITY TO LIVE BY THE LAKE - PRICED BELOW MARKET VALUE Hidden Gem Lakefront Condo Complex. This Stunning 3 Story Townhome in Bronte Village will make your dreams of living by the lake come true. This beautifully appointed bright and spacious home with large windows and lots of natural light will make you feel instantly welcome when you walk through the door. Enjoy the open concept kitchen and dining area which is lofted over the living room with large sliding glass doors leading out to the top deck where you can spend time relaxing and entertaining family and friends. The ambiance of the courtyard surrounded by mature trees and greenery is sure to please. Walk out your front door and you are just steps to the Lake and Lakefront Trail. Enjoy the lifestyle of living by the water and walking to Shops, Restaurants and Trendy Cafes. A Definite must See. You are going to love living here.
Location
Province ON
County Halton
Area 1 - Oakville
Zoning RM1
Direction Lakeshore Rd W/ East Street/ Marine Drive
Rooms
Basement Walk-Out Access, Full, Finished
Kitchen 1
Interior
Interior Features Auto Garage Door Remote(s)
Heating Forced Air, Natural Gas
Cooling Central Air
Fireplace No
Exterior
Exterior Feature Awning(s)
Garage Attached Garage, Exclusive
Garage Spaces 1.0
Waterfront No
Waterfront Description Lake/Pond
Roof Type Asphalt Shing
Porch Terrace, Deck, Patio
Parking Type Attached Garage, Exclusive
Garage Yes
Building
Lot Description Urban, Marina, Park, Quiet Area, Shopping Nearby, Trails
Faces Lakeshore Rd W/ East Street/ Marine Drive
Sewer Sewer (Municipal)
Water Municipal
Architectural Style 3 Storey
Structure Type Brick, Vinyl Siding
New Construction No
Others
HOA Fee Include Insurance,Common Elements,Parking
Ownership Condominium
Read Less
GET MORE INFORMATION





