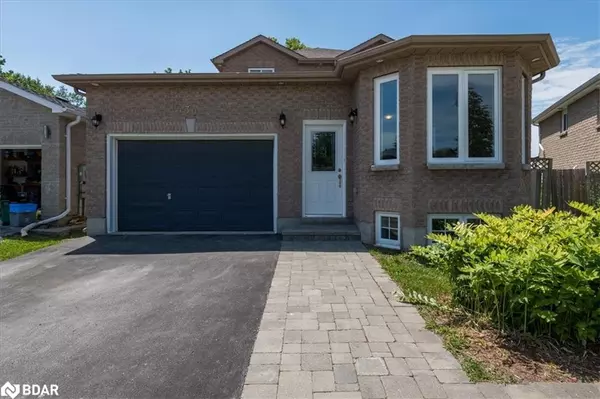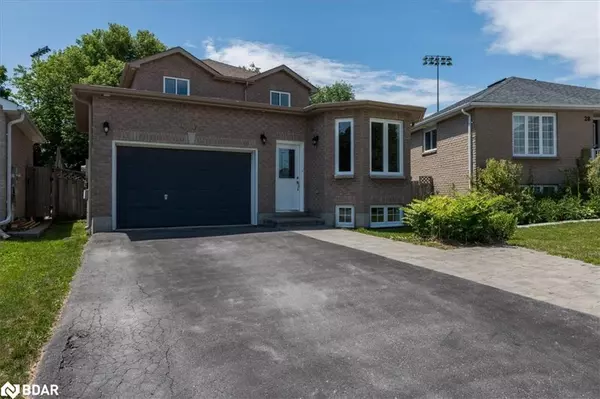For more information regarding the value of a property, please contact us for a free consultation.
30 Brighton Road Barrie, ON L4M 6S4
Want to know what your home might be worth? Contact us for a FREE valuation!

Our team is ready to help you sell your home for the highest possible price ASAP
Key Details
Sold Price $760,000
Property Type Single Family Home
Sub Type Single Family Residence
Listing Status Sold
Purchase Type For Sale
Square Footage 1,581 sqft
Price per Sqft $480
MLS Listing ID 40351799
Sold Date 01/06/23
Style Two Story
Bedrooms 4
Full Baths 2
Half Baths 1
Abv Grd Liv Area 2,207
Originating Board Barrie
Annual Tax Amount $4,166
Property Description
Shows Like New!! Welcome to 30 Brighton Rd in northeast Barrie. Great location nearby College, RVH and highway access. Beautifully updated 3 bedroom all brick home in desirable east end Barrie. Enter into large living/dining room combination thru to a new kitchen(2022) with quartz counter top with breakfast bar and family room off the kitchen, newly installed vinyl plank flooring through out the home(2022), new interior doors, handles and trim (2022), new windows main and upper floors (2022), inside entry from over sized single car garage to main floor laundry and 2 piece bathroom (2022). Oak stairs (2022) to upper level features nice sized primary bedroom with walk-in closet and 2 more bedrooms + Updated 4 piece family bathroom(2022). Newer nice sized 10X23ft deck off kitchen (sliding door 2022), yard is fully fenced. The house backs onto J.M Massie Field and features no neighbours directly behind! Fully finished newly renovated basement with large rec room area & bedroom(2022) and full 3 piece bathroom. New Front door (2022). 200 amp service.
Location
Province ON
County Simcoe County
Area Barrie
Zoning RES
Direction GEORGIAN TO JOHNSON TO TUNBRIDGE (R) TO BRIGHTON
Rooms
Basement Full, Finished
Kitchen 1
Interior
Heating Forced Air, Natural Gas
Cooling Central Air
Fireplace No
Appliance Water Softener, Built-in Microwave, Dishwasher
Laundry Electric Dryer Hookup, Gas Dryer Hookup, Main Level
Exterior
Parking Features Attached Garage, Asphalt, Inside Entry
Garage Spaces 1.0
Fence Full
Roof Type Asphalt Shing
Porch Deck
Lot Frontage 35.07
Lot Depth 104.43
Garage Yes
Building
Lot Description Urban, Irregular Lot, Highway Access, Hospital, Major Highway, Park, Public Transit
Faces GEORGIAN TO JOHNSON TO TUNBRIDGE (R) TO BRIGHTON
Foundation Poured Concrete
Sewer Sewer (Municipal)
Water Municipal
Architectural Style Two Story
Structure Type Brick
New Construction No
Others
Tax ID 588310380
Ownership Freehold/None
Read Less




