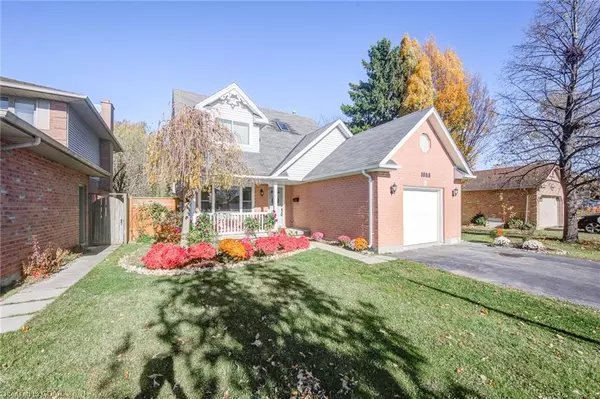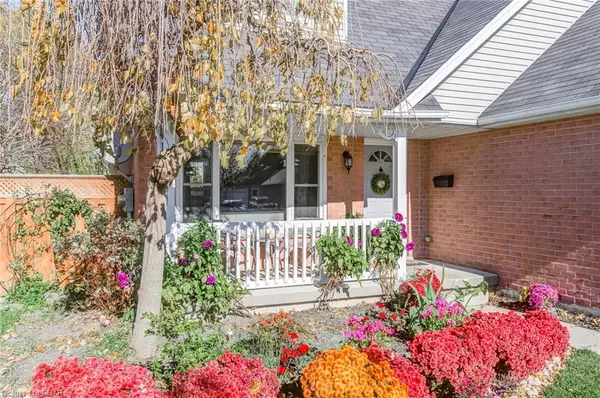For more information regarding the value of a property, please contact us for a free consultation.
1088 Aldersbrook Road London, ON N6G 2X2
Want to know what your home might be worth? Contact us for a FREE valuation!

Our team is ready to help you sell your home for the highest possible price ASAP
Key Details
Sold Price $630,000
Property Type Single Family Home
Sub Type Single Family Residence
Listing Status Sold
Purchase Type For Sale
Square Footage 1,143 sqft
Price per Sqft $551
MLS Listing ID 40348124
Sold Date 12/08/22
Style Two Story
Bedrooms 3
Full Baths 1
Half Baths 1
Abv Grd Liv Area 1,654
Originating Board Guelph & District
Year Built 1991
Annual Tax Amount $3,442
Lot Size 6,011 Sqft
Acres 0.138
Property Description
Looking for that perfect move-up home in London? Well, you have found it! This 3 bed, 2 bath detached home in North London is perfect for a growing family or anyone who is ready for more space. The home features freshly painted cabinets, and a finished basement and has been kept in fantastic shape and up to date! The yard is fully fenced with a deck and immaculately kept vegetable and flower gardens. The two sheds on the property are included, as well as a brand new on-ground metal frame pool currently being stored in one of the sheds. The basement has an updated furnace, Laundry room, and a space big enough that could be converted into a fourth bedroom! The home also has fantastic access to schools, shopping in North London, and the University of Western Ontario. The covered front porch would welcome you gladly every day, so book your private showing!
Location
Province ON
County Middlesex
Area North
Zoning R1-4
Direction Heading W on Sarnia Rd from Wonderland, Aldersbrook is on right hand side, home is 1km down and on right hand side
Rooms
Other Rooms Shed(s), Storage
Basement Development Potential, Full, Finished
Kitchen 1
Interior
Interior Features High Speed Internet, Auto Garage Door Remote(s)
Heating Forced Air, Natural Gas
Cooling Central Air
Fireplace No
Window Features Window Coverings
Appliance Water Heater, Dishwasher, Dryer, Freezer, Range Hood, Refrigerator, Washer
Laundry In Basement
Exterior
Exterior Feature Lighting, Privacy
Parking Features Attached Garage, Garage Door Opener, Exclusive, Asphalt
Garage Spaces 1.0
Fence Full
Pool Above Ground, On Ground, Outdoor Pool
Utilities Available Cable Connected, Cell Service, Electricity Connected, Garbage/Sanitary Collection, Natural Gas Connected, Recycling Pickup, Street Lights, Phone Connected
Roof Type Asphalt Shing
Porch Deck, Porch
Lot Frontage 44.95
Lot Depth 133.41
Garage Yes
Building
Lot Description Urban, Irregular Lot, Hospital, Library, Park, Place of Worship, Playground Nearby, Public Transit, Regional Mall, School Bus Route, Schools, Shopping Nearby
Faces Heading W on Sarnia Rd from Wonderland, Aldersbrook is on right hand side, home is 1km down and on right hand side
Foundation Poured Concrete
Sewer Sewer (Municipal)
Water Municipal
Architectural Style Two Story
Structure Type Brick, Vinyl Siding
New Construction No
Schools
Elementary Schools Wilfrid Jury Public School
High Schools Sir Frederick Banting Secondary
Others
Tax ID 080640811
Ownership Freehold/None
Read Less




