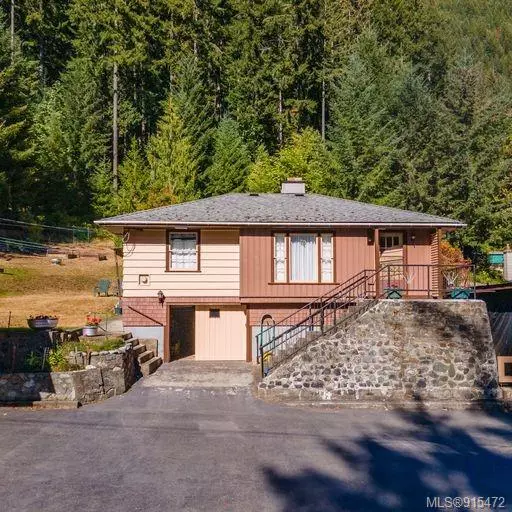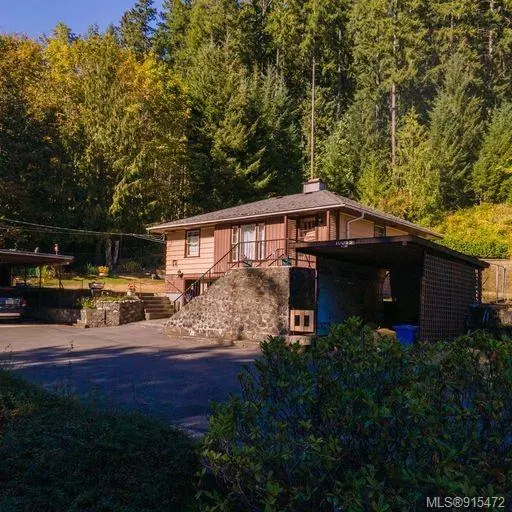For more information regarding the value of a property, please contact us for a free consultation.
10055 Youbou Rd Youbou, BC V0R 3E1
Want to know what your home might be worth? Contact us for a FREE valuation!

Our team is ready to help you sell your home for the highest possible price ASAP
Key Details
Sold Price $440,000
Property Type Single Family Home
Sub Type Single Family Detached
Listing Status Sold
Purchase Type For Sale
Square Footage 877 sqft
Price per Sqft $501
MLS Listing ID 915472
Sold Date 01/26/23
Style Main Level Entry with Lower Level(s)
Bedrooms 2
Rental Info Unrestricted
Year Built 1955
Annual Tax Amount $2,702
Tax Year 2022
Lot Size 0.990 Acres
Acres 0.99
Property Description
This meticulously kept house sitting on 0.99 acres features 2 bedrooms, 1 bathroom, an eat-in kitchen, and ample storage. The home has been lovingly cared for by the original owners, who haven't missed a single step in it's maintenance. It is waiting for you to bring your ideas for updating and making it your own!
The nearly one acre lot is nestled up against the mountain side with a tiered yard stretching back to a beautifully private, treed space. Warm, southern exposure allows for plenty of gardening opportunity. A covered back patio is the perfect spot to relax outside in the cool of the evening or entertain friends and family. This property has its own water licence which is used for irrigation, And there is no shortage of parking with up to five spaces in the driveway. plus two carports extra tall carports. This yard is just waiting for you to turn it into your own personal oasis.
Don't miss this wonderful opportunity to call Youbou and this special property yours!
Location
Province BC
County Cowichan Valley Regional District
Area Du Youbou
Direction South
Rooms
Basement Not Full Height, Partially Finished, Walk-Out Access
Main Level Bedrooms 2
Kitchen 1
Interior
Heating Oil
Cooling None
Fireplaces Number 1
Fireplaces Type Electric
Fireplace 1
Laundry In House
Exterior
Carport Spaces 1
Roof Type Asphalt Shingle
Total Parking Spaces 5
Building
Lot Description Acreage
Building Description Wood, Main Level Entry with Lower Level(s)
Faces South
Foundation Poured Concrete
Sewer Septic System
Water Municipal
Structure Type Wood
Others
Tax ID 005-066-824
Ownership Freehold
Pets Allowed Aquariums, Birds, Caged Mammals, Cats, Dogs
Read Less
Bought with Pemberton Holmes Ltd. (Dun)




