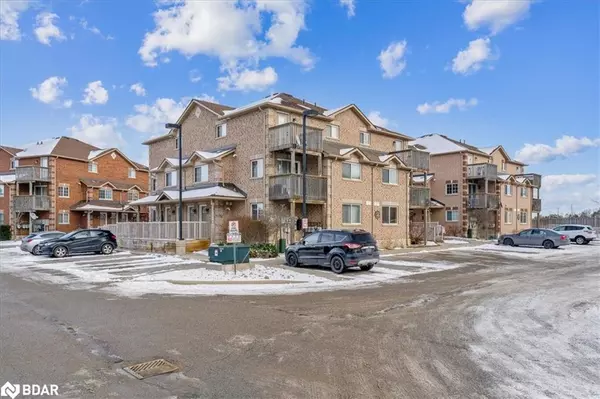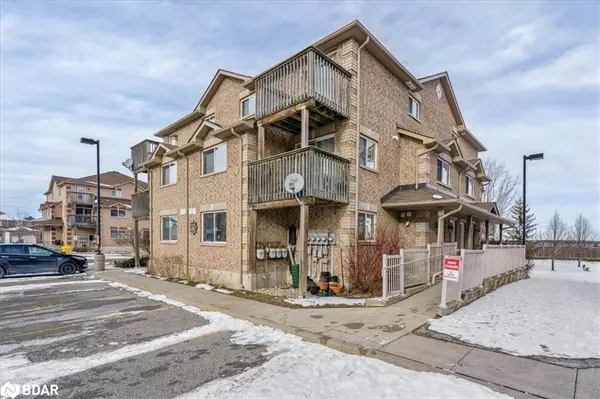For more information regarding the value of a property, please contact us for a free consultation.
89 Goodwin Drive #3 Barrie, ON L4N 6K4
Want to know what your home might be worth? Contact us for a FREE valuation!

Our team is ready to help you sell your home for the highest possible price ASAP
Key Details
Sold Price $500,000
Property Type Condo
Sub Type Condo/Apt Unit
Listing Status Sold
Purchase Type For Sale
Square Footage 915 sqft
Price per Sqft $546
MLS Listing ID 40358740
Sold Date 12/30/22
Style Two Story
Bedrooms 2
Full Baths 1
HOA Fees $392/mo
HOA Y/N Yes
Abv Grd Liv Area 915
Originating Board Barrie
Annual Tax Amount $2,559
Property Description
Lovely 2-bedroom 2 storey condominium in a quiet, private 8 plex building in popular South Barrie. Nicely upgraded with modern laminate, stainless appliances including fridge, stove, range hood, dishwasher and microwave in open concept white kitchen with white subway tile backsplash. All rooms are spacious with a multitude of windows adding lots of natural light. Spacious 4-piece bathroom, two large bedrooms and a convenient hallway linen closet complete the upper level. Walk out to balcony from the living/dining room. It is a great layout for entertaining family and friends. Separate laundry room with full size white washer & dryer set & storage. Hot water tank is owned, new A/C in 2021, gas heat. Children's play park just down the walkway. Walk to the South Barrie GO TRAIN station, shopping, library, and restaurants all nearby. Five-minute drive to schools and beaches. Great for starting out as well as for the investor, immaculate care. Don't miss this one!
Location
Province ON
County Simcoe County
Area Barrie
Zoning Residential
Direction Yonge Street to Country Lane to Goodwin Drive
Rooms
Other Rooms Playground
Kitchen 1
Interior
Interior Features Separate Hydro Meters
Heating Forced Air, Natural Gas
Cooling Central Air
Fireplace No
Window Features Window Coverings
Appliance Water Heater Owned, Dishwasher, Dryer, Microwave, Range Hood, Refrigerator, Stove, Washer
Laundry In-Suite
Exterior
Parking Features Exclusive
View Y/N true
View Clear
Roof Type Asphalt Shing
Porch Open
Garage No
Building
Lot Description Urban, Park, Playground Nearby, Public Transit, Schools, Shopping Nearby
Faces Yonge Street to Country Lane to Goodwin Drive
Foundation Poured Concrete
Sewer Sewer (Municipal)
Water Municipal
Architectural Style Two Story
Structure Type Brick
New Construction No
Schools
Elementary Schools Willow Landing / St John Paul Ii Elem C.S.
High Schools Innisdale S.S. / St Peters C.S.
Others
HOA Fee Include Insurance,Common Elements,Maintenance Grounds,Parking,Trash,Property Management Fees,Water
Tax ID 593290017
Ownership Condominium
Read Less




