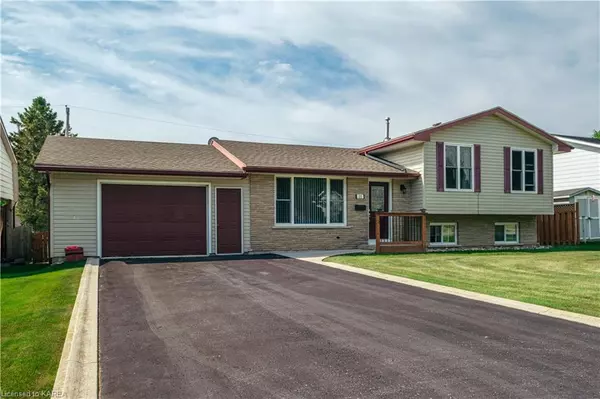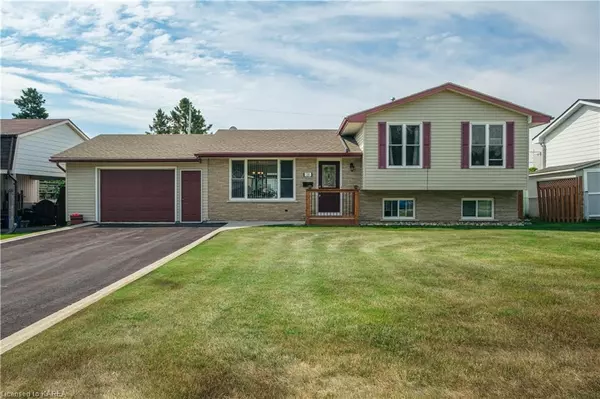For more information regarding the value of a property, please contact us for a free consultation.
20 Cornell Avenue Amherstview, ON K7N 1T6
Want to know what your home might be worth? Contact us for a FREE valuation!

Our team is ready to help you sell your home for the highest possible price ASAP
Key Details
Sold Price $500,000
Property Type Single Family Home
Sub Type Single Family Residence
Listing Status Sold
Purchase Type For Sale
Square Footage 1,093 sqft
Price per Sqft $457
MLS Listing ID 40345191
Sold Date 12/02/22
Style Sidesplit
Bedrooms 3
Full Baths 2
Abv Grd Liv Area 1,613
Originating Board Kingston
Annual Tax Amount $3,686
Property Description
Don't miss out on this meticulously maintained 3 bedroom, 2 full bathroom home located at 20 Cornell Avenue in Amherstview. The side split layout has an attached oversized garage, perfect for a young family or downsizer alike. With 3 bedrooms all located on the upper floor, the lower level offers a bright rec room with high ceilings and windows out the front of the home as well as a full bathroom. With many updates including windows, roof, spacious back deck, siding and more this home is ready for its next family.
Location
Province ON
County Lennox And Addington
Area Loyalist
Zoning R1
Direction Bath Road to Sherwood Avenue, Turn Left on Manitou Crescent W, Turn Left on Ashbury Road, Turn Right onto Havergal Avenue, Turn Left onto Cornell Avenue.
Rooms
Basement Partial, Partially Finished
Kitchen 1
Interior
Heating Forced Air, Natural Gas
Cooling Central Air
Fireplace No
Window Features Window Coverings
Appliance Water Heater, Dishwasher, Dryer, Microwave, Refrigerator, Stove, Washer
Laundry Lower Level
Exterior
Garage Attached Garage
Garage Spaces 1.0
Waterfront No
Roof Type Asphalt Shing
Porch Deck
Lot Frontage 70.6
Lot Depth 100.0
Parking Type Attached Garage
Garage Yes
Building
Lot Description Urban, Park, Playground Nearby, Schools, Shopping Nearby
Faces Bath Road to Sherwood Avenue, Turn Left on Manitou Crescent W, Turn Left on Ashbury Road, Turn Right onto Havergal Avenue, Turn Left onto Cornell Avenue.
Foundation Block
Sewer Sewer (Municipal)
Water Municipal
Architectural Style Sidesplit
Structure Type Brick, Vinyl Siding
New Construction No
Others
Tax ID 451311397
Ownership Freehold/None
Read Less
GET MORE INFORMATION





