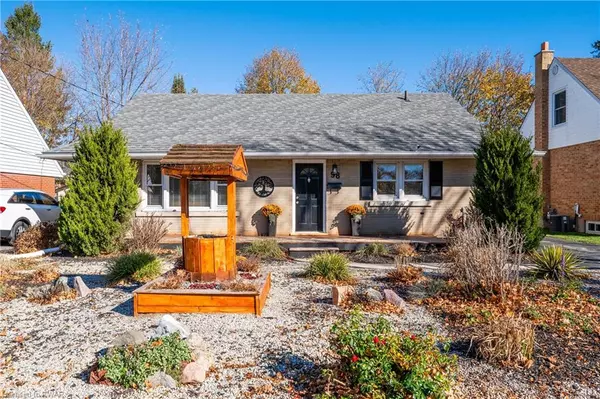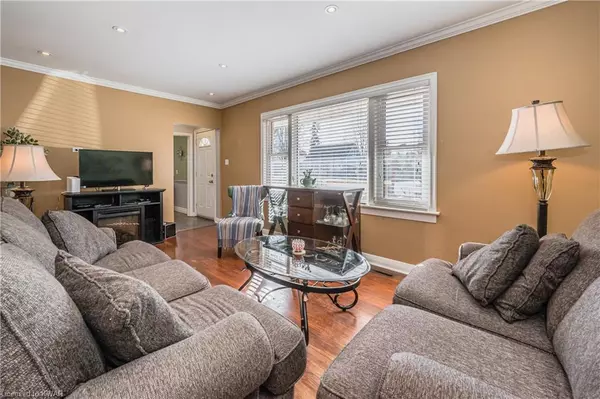For more information regarding the value of a property, please contact us for a free consultation.
98 Roxborough Avenue Kitchener, ON N2M 1P7
Want to know what your home might be worth? Contact us for a FREE valuation!

Our team is ready to help you sell your home for the highest possible price ASAP
Key Details
Sold Price $677,500
Property Type Single Family Home
Sub Type Single Family Residence
Listing Status Sold
Purchase Type For Sale
Square Footage 977 sqft
Price per Sqft $693
MLS Listing ID 40346893
Sold Date 12/01/22
Style Bungalow
Bedrooms 4
Full Baths 2
Abv Grd Liv Area 1,931
Originating Board Waterloo Region
Year Built 1956
Annual Tax Amount $3,446
Property Description
Welcome to 98 Roxborough Avenue! This carpet-free, all-brick BUNGALOW offers 3+1 beds/2-baths with oversized 1.5 car garage (2019) on a 54' x 118' lot. Bright, eat-in kitchen has plenty of cabinetry. Sliders (2015) off back of house offer direct access to a large deck (2015) with built-in gas line and newly-fenced (2019) private, flat backyard with shed. Great for entertaining. Living room has hardwood floors, pot lights and lots of natural light. New furnace (2022) and A/C (2022) and upgraded R-50 insulation keeps the home warm and cool comfortably and efficiently. Windows, hydro panel, and both bathrooms have been updated over the years. R4 zoning allows many possibilities for investors looking to add to their portfolio or homeowners looking for a mortgage helper. Direct access to basement for the side door. Basement has 3pc. bathroom, laundry, utility room, bedroom, and workshop space to create a rec room. Oversized garage plus driveway has parking for up to 5 cars. Exceptional central location in a quiet neighbourhood with it's own hidden gem across the street - Admiral Park -
Location
Province ON
County Waterloo
Area 3 - Kitchener West
Zoning RES-4
Direction Off Highland Rd. W. to Roxborough Ave. or off Belmont Ave. to Marlborough Ave. to Roxborough Ave.
Rooms
Other Rooms Shed(s)
Basement Full, Partially Finished
Kitchen 1
Interior
Interior Features Auto Garage Door Remote(s), Upgraded Insulation
Heating Forced Air, Natural Gas
Cooling Central Air
Fireplace No
Appliance Water Softener, Dryer, Refrigerator, Stove, Washer
Laundry In Basement
Exterior
Parking Features Detached Garage, Garage Door Opener, Asphalt
Garage Spaces 1.0
Fence Full
Pool None
View Y/N true
View Park/Greenbelt
Roof Type Asphalt
Porch Deck
Lot Frontage 54.35
Lot Depth 118.27
Garage Yes
Building
Lot Description Urban, Hospital, Park, Place of Worship, Playground Nearby, Public Transit, Quiet Area, Schools, Shopping Nearby, Trails
Faces Off Highland Rd. W. to Roxborough Ave. or off Belmont Ave. to Marlborough Ave. to Roxborough Ave.
Foundation Poured Concrete
Sewer Sewer (Municipal)
Water Municipal-Metered
Architectural Style Bungalow
Structure Type Aluminum Siding, Brick
New Construction No
Others
Tax ID 224810136
Ownership Freehold/None
Read Less




