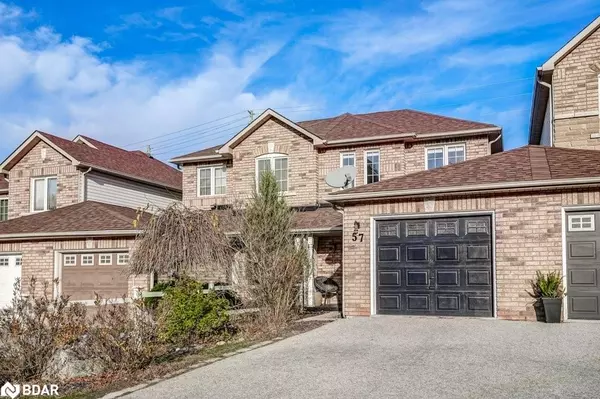For more information regarding the value of a property, please contact us for a free consultation.
57 Hawthorne Crescent Barrie, ON L4N 9Y7
Want to know what your home might be worth? Contact us for a FREE valuation!

Our team is ready to help you sell your home for the highest possible price ASAP
Key Details
Sold Price $621,512
Property Type Townhouse
Sub Type Row/Townhouse
Listing Status Sold
Purchase Type For Sale
Square Footage 1,026 sqft
Price per Sqft $605
MLS Listing ID 40350182
Sold Date 12/01/22
Style Two Story
Bedrooms 2
Full Baths 1
Half Baths 1
Abv Grd Liv Area 1,438
Originating Board Barrie
Annual Tax Amount $3,137
Property Description
Welcome To South-End Barrie! This Stunning Freehold Townhome Has Been
Recently Updated With New Paint, Trim, Modern Kitchen With Quartz
Countertops, New Stainless Steel Appliances & Upgraded Vanities! Gleaming
Hardwood Throughout The Main Floor, Custom Barnboard Accent Wall, Custom
Breakfast Bar, And Walk-Out To Fenced Backyard With Brand New Deck! This
Home Shows 10+ & Is Move In Ready! 5 Mins To Highway 400 & 7 Mins To
Park Place. New a/c 2020.
Location
Province ON
County Simcoe County
Area Barrie
Zoning RM2-TH
Direction Ardagh Rd to Ferndale Dr S to Hawthorne Cres
Rooms
Basement Full, Finished
Kitchen 1
Interior
Interior Features Auto Garage Door Remote(s)
Heating Forced Air, Natural Gas
Cooling Central Air
Fireplace No
Appliance Water Heater Owned, Dishwasher, Dryer, Refrigerator, Stove, Washer
Laundry In Basement
Exterior
Parking Features Attached Garage, Garage Door Opener
Garage Spaces 1.0
Roof Type Asphalt Shing
Lot Frontage 21.0
Lot Depth 102.53
Garage Yes
Building
Lot Description Urban, Greenbelt, Major Highway, Park, Ravine, Shopping Nearby
Faces Ardagh Rd to Ferndale Dr S to Hawthorne Cres
Foundation Concrete Perimeter
Sewer Sewer (Municipal)
Water Municipal
Architectural Style Two Story
Structure Type Brick
New Construction No
Others
Tax ID 589111041
Ownership Freehold/None
Read Less
GET MORE INFORMATION





