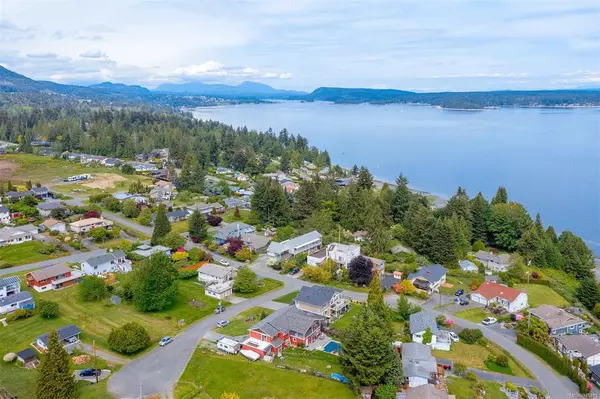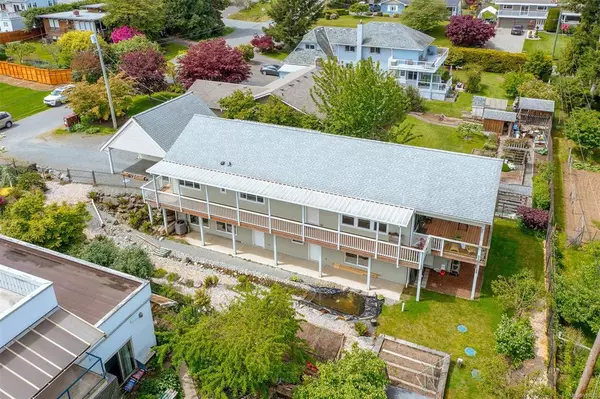For more information regarding the value of a property, please contact us for a free consultation.
3614 Seaview Cres Saltair, BC V9G 2A1
Want to know what your home might be worth? Contact us for a FREE valuation!

Our team is ready to help you sell your home for the highest possible price ASAP
Key Details
Sold Price $872,000
Property Type Single Family Home
Sub Type Single Family Detached
Listing Status Sold
Purchase Type For Sale
Square Footage 1,636 sqft
Price per Sqft $533
MLS Listing ID 915015
Sold Date 01/23/23
Style Main Level Entry with Lower Level(s)
Bedrooms 3
Year Built 2013
Annual Tax Amount $4,150
Tax Year 2022
Lot Size 10,454 Sqft
Acres 0.24
Property Description
Welcome to this lovely 3500 sq ft, Ladysmith/Saltair home w/ocean & mountain views! Large wrap around deck makes the home inviting and easy to entertain. Custom built in 2013, 3 bed, 2 bath home features many upgrades; engineered bamboo floors, main floor laundry, porcelain tiles, heat pump, fully fenced yard, large 1000 gallon septic system, two 4000 gallon underground tanks for collecting rainwater for garden, and an abundance of storage. Open concept kitchen and family room. The kitchen features ash cabinets, 11 ft island with storage. Countertops are all honed quartz., large dining room/family room, with plenty of windows and access to the deck. The home is designed with a kitchen, open to the family room and separate living and dining room. Awaiting your ideas is the full (9 ft) unfinished, walkout basement with roughed in plumbing for a 3 piece bath, kitchen and lots of extras. Detached garage and shed. Live the sea life, being just a minutes walk to the beach!
Location
Province BC
County Cowichan Valley Regional District
Area Du Saltair
Zoning R3
Direction South
Rooms
Basement Full, Unfinished, Walk-Out Access, With Windows
Main Level Bedrooms 3
Kitchen 1
Interior
Interior Features Bathroom Roughed-In, Closet Organizer, Dining Room, Eating Area, Workshop
Heating Electric, Forced Air, Heat Pump
Cooling Air Conditioning
Flooring Tile, Other
Window Features Vinyl Frames
Appliance F/S/W/D, Microwave
Laundry In House
Exterior
Exterior Feature Fencing: Partial, Garden
Garage Spaces 1.0
Carport Spaces 1
View Y/N 1
View Mountain(s), Ocean
Roof Type Fibreglass Shingle
Handicap Access Accessible Entrance, Ground Level Main Floor
Total Parking Spaces 4
Building
Lot Description Easy Access, Marina Nearby, Near Golf Course, Quiet Area
Building Description Cement Fibre,Insulation: Ceiling,Insulation: Walls, Main Level Entry with Lower Level(s)
Faces South
Foundation Poured Concrete
Sewer Septic System
Water Municipal
Structure Type Cement Fibre,Insulation: Ceiling,Insulation: Walls
Others
Tax ID 004-575-199
Ownership Freehold
Acceptable Financing Purchaser To Finance
Listing Terms Purchaser To Finance
Pets Allowed Aquariums, Birds, Caged Mammals, Cats, Dogs
Read Less
Bought with Royal LePage Nanaimo Realty LD
GET MORE INFORMATION





