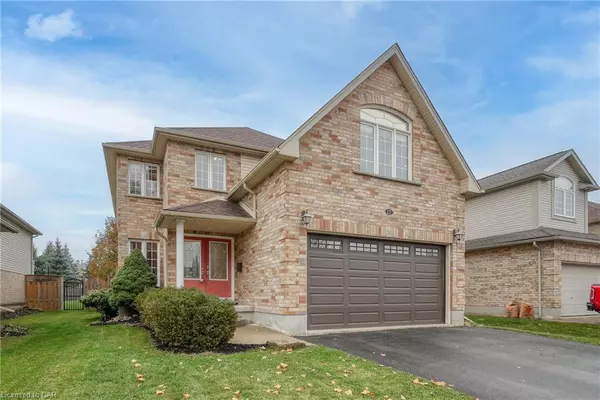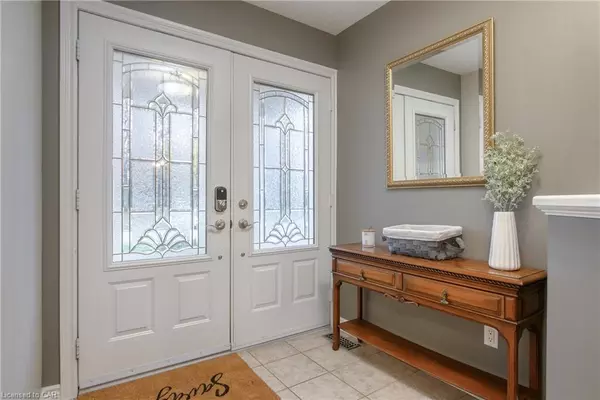For more information regarding the value of a property, please contact us for a free consultation.
17 Forler Street Baden, ON N3A 2L3
Want to know what your home might be worth? Contact us for a FREE valuation!

Our team is ready to help you sell your home for the highest possible price ASAP
Key Details
Sold Price $920,000
Property Type Single Family Home
Sub Type Single Family Residence
Listing Status Sold
Purchase Type For Sale
Square Footage 2,509 sqft
Price per Sqft $366
MLS Listing ID 40344316
Sold Date 11/10/22
Style Two Story
Bedrooms 4
Full Baths 3
Half Baths 1
Abv Grd Liv Area 3,541
Originating Board Cambridge
Year Built 2003
Annual Tax Amount $4,566
Property Description
Welcome to this beautiful modern home in the quaint town of Baden. This large 4 bedroom, 3.5 baths with over 3500sqft of total living space is picture perfect and will make you feel like home the minute you walk into the spacious foyer! The home has been freshly painted throughout and tastefully decorated with hardwood floors on the main floor and flawless carpet on the upper and basement levels. Enjoy the convenience of a spacious mudroom with entry to the double car garage along with a 2 piece powder room and a large formal dining room to entertain in! The kitchen has quartz countertops with stainless steel appliances and open concept to the living room. Enjoy a coffee at the breakfast table with bright natural lighting coming through the sliders which overlooks the outdoor patio, fully fenced backyard surrounded by many mature trees. The 4 bedrooms are very spacious, relax in your 5 piece primary ensuite, while enjoying the luxury of having an upper floor laundry. Do you need more space? Not to worry the basement is fully finished with a cozy recroom, gas fireplace, and an extra room that can be easily used as a games room, toy room or even an office space, along with a 3 piece bathroom. Don't miss out on the chance to own a home that is completely finished from top to bottom and has been immaculately cared for.
Location
Province ON
County Waterloo
Area 6 - Wilmot Township
Zoning 2B
Direction Synder's road
Rooms
Other Rooms Shed(s)
Basement Full, Finished, Sump Pump
Kitchen 1
Interior
Interior Features Auto Garage Door Remote(s), Ceiling Fan(s)
Heating Forced Air, Natural Gas
Cooling Central Air
Fireplaces Number 1
Fireplaces Type Gas
Fireplace Yes
Window Features Window Coverings
Appliance Water Heater, Dishwasher, Dryer, Microwave, Range Hood, Refrigerator, Stove, Washer
Laundry Sink, Upper Level
Exterior
Parking Features Attached Garage, Garage Door Opener
Garage Spaces 2.0
Fence Full
Pool None
Roof Type Asphalt Shing
Porch Patio
Lot Frontage 44.0
Lot Depth 150.0
Garage Yes
Building
Lot Description Urban, Campground, Near Golf Course, Highway Access, Hobby Farm, Rec./Community Centre
Faces Synder's road
Foundation Poured Concrete
Sewer Sewer (Municipal)
Water Municipal
Architectural Style Two Story
Structure Type Brick, Vinyl Siding
New Construction No
Others
Tax ID 221900355
Ownership Freehold/None
Read Less




