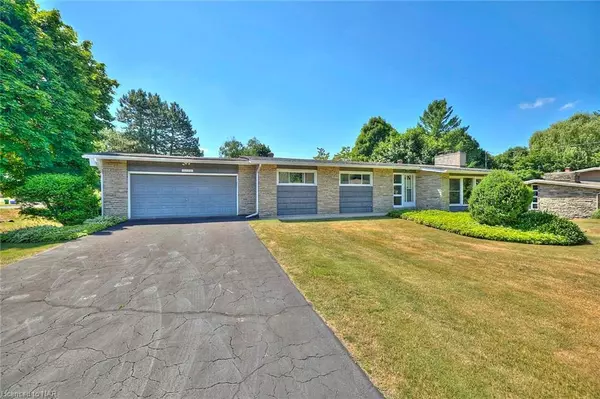For more information regarding the value of a property, please contact us for a free consultation.
1330 Haist Street Fonthill, ON L0S 1M0
Want to know what your home might be worth? Contact us for a FREE valuation!

Our team is ready to help you sell your home for the highest possible price ASAP
Key Details
Sold Price $675,000
Property Type Single Family Home
Sub Type Single Family Residence
Listing Status Sold
Purchase Type For Sale
Square Footage 1,600 sqft
Price per Sqft $421
MLS Listing ID 40292365
Sold Date 11/05/22
Style Bungalow
Bedrooms 3
Full Baths 2
Abv Grd Liv Area 2,500
Originating Board Niagara
Annual Tax Amount $4,874
Property Description
Classic mid century home located in a premier Fonthill location on a park like 100x147 lot. One owner home has been well cared for and looked after over the years. Enter into a large foyer with Vermont slate which leads to a large living room with high ceilings, large windows and wooden walls as well as a fireplace. Updated kitchen adjoins to a dining room complete with rear door to an elevated deck. 3 bedrooms on the main floor as well as large 4 pc bath. Lower level features an open tread wooden staircase which leads to a lower rec room with Vermont slate, clear cedar walls, a 2nd fireplace and large windows leading to the back yard! A 4th bedroom, office or flex space also has large windows and overlooks the rear of the property. A laundry room, 3 pc bath, mechanical room and a large storage area complete the basement. Large attached 2 car garage and paved driveway as well as well landscaped grounds. This house oozes potential, and is ready for your decorators touch. Moments from schools, amenities and shopping....this is a rare opportunity!
Location
Province ON
County Niagara
Area Fonthill/Pelham
Zoning R1
Direction From Canboro Road, turn onto Haist Street
Rooms
Basement Walk-Out Access, Full, Partially Finished
Kitchen 1
Interior
Interior Features Auto Garage Door Remote(s)
Heating Forced Air, Natural Gas
Cooling Central Air
Fireplaces Number 2
Fireplaces Type Family Room, Wood Burning
Fireplace Yes
Appliance Water Heater
Laundry In Basement
Exterior
Exterior Feature Balcony, Landscaped
Garage Attached Garage, Asphalt
Garage Spaces 2.0
Pool None
Utilities Available Electricity Connected, Natural Gas Connected, Phone Connected
Waterfront No
Roof Type Asphalt Shing
Porch Deck
Lot Frontage 100.0
Lot Depth 147.51
Parking Type Attached Garage, Asphalt
Garage Yes
Building
Lot Description Urban, Irregular Lot, Corner Lot, Cul-De-Sac, Dog Park, Park, Place of Worship, Playground Nearby, Schools
Faces From Canboro Road, turn onto Haist Street
Foundation Concrete Block
Sewer Sewer (Municipal)
Water Municipal, Municipal-Metered
Architectural Style Bungalow
Structure Type Brick Front, Wood Siding
New Construction No
Others
Ownership Freehold/None
Read Less
GET MORE INFORMATION





