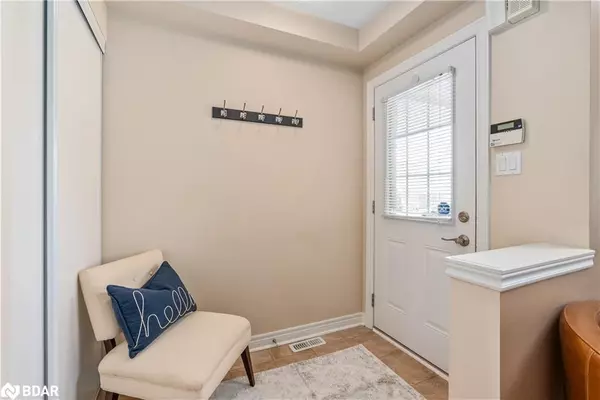For more information regarding the value of a property, please contact us for a free consultation.
91 Thrushwood Drive Barrie, ON L4N 0Z1
Want to know what your home might be worth? Contact us for a FREE valuation!

Our team is ready to help you sell your home for the highest possible price ASAP
Key Details
Sold Price $727,711
Property Type Townhouse
Sub Type Row/Townhouse
Listing Status Sold
Purchase Type For Sale
Square Footage 1,828 sqft
Price per Sqft $398
MLS Listing ID 40349769
Sold Date 12/06/22
Style Two Story
Bedrooms 3
Full Baths 2
Half Baths 1
Abv Grd Liv Area 1,828
Originating Board Barrie
Year Built 2006
Annual Tax Amount $3,990
Property Description
Beautiful Townhome in desired area in Barrie! Located in family friendly area of Holly, this 1828 sqft, 3 Bedroom/3 Bathroom has been well maintained and is sure to please. Features include large eat-in kitchen with fairly new appliances, cabinetry and walkout to deck. The cozy family room is just off the kitchen. Living room has vaulted ceilings and laminate flooring that flows into separate dining room also. There is a 2 pc bathroom on main floor. Central air. Located on the second level is the laundry, Primary bedroom with 4 Pc ensuite and W/I closet that includes closet organizer. The other 2 bedrooms are nicely sized and also feature a walk in closet and access to 4 pc bathroom. Basement is unfinished with option to decorate to your personal preference. Home is conveniently wired for alarm system for future connection. Backyard is fully fenced, has new hot tub just off patio, is landscaped with lovely perennial flower gardens, raised planter beds and shed for extra storage. Shingles replaced in 2020. Single car garage and 1 driveway parking. Close proximity to various shopping, minutes drive to highway access, Holly recreation center, schools, restaurants, golf, trails and more!
Location
Province ON
County Simcoe County
Area Barrie
Zoning RES,
Direction VETERANS DR TO BROOKWOOD TO 91 THRUSHWOOD
Rooms
Other Rooms Shed(s)
Basement Full, Unfinished
Kitchen 1
Interior
Interior Features High Speed Internet, Auto Garage Door Remote(s), Central Vacuum Roughed-in
Heating Forced Air, Natural Gas
Cooling Central Air
Fireplace No
Appliance Dishwasher, Microwave, Stove, Washer
Laundry In-Suite, Upper Level
Exterior
Exterior Feature Landscaped
Parking Features Attached Garage, Garage Door Opener
Garage Spaces 1.0
Fence Full
Pool None
Utilities Available Cable Available, Cell Service, Electricity Connected, Garbage/Sanitary Collection, Natural Gas Available, Recycling Pickup, Street Lights, Phone Available
Roof Type Asphalt Shing
Porch Deck, Patio
Lot Frontage 26.25
Garage Yes
Building
Lot Description Urban, Near Golf Course, Greenbelt, Landscaped, Major Highway, Park, Place of Worship, Playground Nearby, Public Transit, Rec./Community Centre, School Bus Route, Schools, Shopping Nearby, Trails
Faces VETERANS DR TO BROOKWOOD TO 91 THRUSHWOOD
Foundation Poured Concrete
Sewer Sewer (Municipal)
Water Municipal
Architectural Style Two Story
Structure Type Brick
New Construction No
Schools
Elementary Schools Trillium Woods E.S/St. Nicholas C.S
High Schools Bear Creek/St.Joa
Others
Tax ID 587330915
Ownership Freehold/None
Read Less
GET MORE INFORMATION





