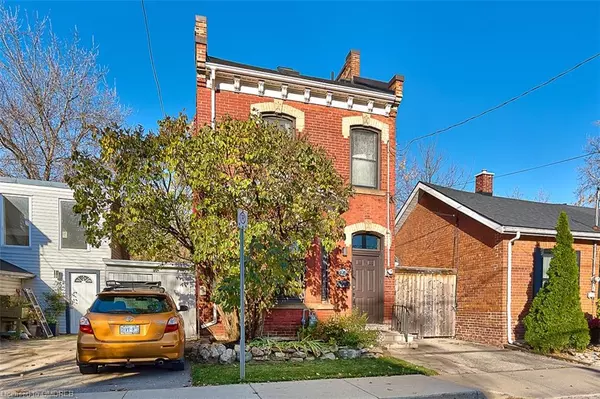For more information regarding the value of a property, please contact us for a free consultation.
276 Hunter Street W Hamilton, ON L8P 1S3
Want to know what your home might be worth? Contact us for a FREE valuation!

Our team is ready to help you sell your home for the highest possible price ASAP
Key Details
Sold Price $675,000
Property Type Single Family Home
Sub Type Single Family Residence
Listing Status Sold
Purchase Type For Sale
Square Footage 1,481 sqft
Price per Sqft $455
MLS Listing ID 40345722
Sold Date 12/27/22
Style 2.5 Storey
Bedrooms 3
Full Baths 1
Half Baths 1
Abv Grd Liv Area 1,481
Originating Board Oakville
Year Built 1890
Annual Tax Amount $4,370
Property Description
Location, location, location! Just steps to the trendy shops, restaurants, bars and cafes of desirable Locke Village. This quaint 2 ½ storey Victorian century home, circa 1890, offers a perfect blend of charm and character! The open concept main level features 9’8 ceilings, hardwood floors, living room overlooking front yard, dining room with gas fireplace, powder room and contemporary kitchen, beautifully renovated in 2014, with cathedral ceiling with skylight, brick feature walls, high-gloss white cabinetry, granite counters, subway tile backsplash, stainless steel appliances, heated porcelain tile floor and access to front and rear decks. The second level features a combination four-piece bathroom/laundry room with wood tongue and groove ceiling and clawfoot bathtub/shower, large primary bedroom and spacious second bedroom, both with exquisite wide-plank pine floors. You’ll enjoy the added living space in the versatile loft with stunning wide-plank pine floor and vaulted ceiling with skylight and vent – an ideal space for fitness, third bedroom, family room or home office. Highlights include some original trim work/baseboards, spray foam insulation added to basement exterior walls, gas line for barbecue on rear deck. Great family-friendly neighbourhood within walking distance of St. Joseph Catholic Elementary School, Earl Kitchener Elementary School, Hamilton Amateur Athletic Association Grounds, Hamilton Tennis Club and parks. Ideal for commuters just minutes to highway #403 and West Harbour GO Station. A perfect family home in a sought-after locale with an excellent walkability score of 87, meaning most errands can be accomplished on foot!
Location
Province ON
County Hamilton
Area 12 - Hamilton West
Zoning D
Direction Queen Street South / Hunter Street West
Rooms
Basement Crawl Space, Unfinished
Kitchen 1
Interior
Interior Features Ceiling Fan(s)
Heating Forced Air, Natural Gas
Cooling Central Air
Fireplaces Number 1
Fireplaces Type Gas
Fireplace Yes
Window Features Window Coverings, Skylight(s)
Appliance Built-in Microwave, Dishwasher, Dryer, Gas Stove, Refrigerator, Washer
Laundry In Bathroom, Upper Level
Exterior
Parking Features Asphalt
Pool None
Roof Type Asphalt Shing
Porch Deck
Lot Frontage 25.0
Lot Depth 37.0
Garage No
Building
Lot Description Urban, Irregular Lot, Major Highway, Park, Public Transit, Schools, Shopping Nearby
Faces Queen Street South / Hunter Street West
Foundation Stone
Sewer Sewer (Municipal)
Water Municipal
Architectural Style 2.5 Storey
Structure Type Brick
New Construction No
Others
Senior Community false
Tax ID 171400129
Ownership Freehold/None
Read Less
GET MORE INFORMATION





