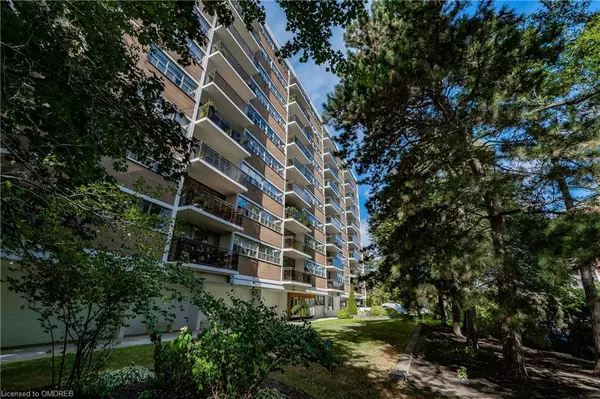For more information regarding the value of a property, please contact us for a free consultation.
212 Kerr Street #406 Oakville, ON L6K 3B1
Want to know what your home might be worth? Contact us for a FREE valuation!

Our team is ready to help you sell your home for the highest possible price ASAP
Key Details
Sold Price $515,000
Property Type Condo
Sub Type Condo/Apt Unit
Listing Status Sold
Purchase Type For Sale
Square Footage 960 sqft
Price per Sqft $536
MLS Listing ID 40333081
Sold Date 10/17/22
Style 1 Storey/Apt
Bedrooms 2
Full Baths 1
HOA Fees $667/mo
HOA Y/N Yes
Abv Grd Liv Area 960
Originating Board Oakville
Year Built 1970
Annual Tax Amount $1,775
Property Description
Don't miss this spacious 2 bedroom, 1 bath condo conveniently located in the charming Arbour Glen building in the heart of Oakville's trendy Kerr Village community, just steps to shops and restaurants, great schools, Downtown Oakville and the lake! Large open concept living and dining room with gleaming hardwood flooring and walk-out to the balcony. Kitchen with wood cabinetry and neutral backsplash. 2 spacious bedrooms both with hardwood flooring, large windows. 4pc main bath with brand new toilet and newer bath fitter tub/shower combo. In-suite storage/pantry, and 1 underground parking space included (conveniently located across from the elevator). No smoking and no dog building. Building amenities include party/meeting room with library, main level laundry room and visitor parking. Condo fees include water, hydro, heat, common elements, building insurance and parking. Walk to cafes, restaurants, Trafalgar Park and Community Centre, Oakville Harbour & Marina, and all of the excellent amenities that Old Oakville has to offer! Major highways, Oakville GO and public transit just minutes away!
Location
Province ON
County Halton
Area 1 - Oakville
Zoning RH sp:73
Direction Kerr Street, North of Rebecca Street
Rooms
Kitchen 1
Interior
Interior Features Elevator
Heating Radiant, Water
Cooling Wall Unit(s)
Fireplace No
Appliance Built-in Microwave
Laundry Coin Operated, Common Area, In Building, Laundry Room, Main Level, Shared
Exterior
Exterior Feature Balcony, Landscaped, Year Round Living
Garage Inside Entry
Garage Spaces 1.0
Pool None
Waterfront No
Waterfront Description Lake/Pond
Roof Type Flat
Street Surface Paved
Porch Open
Parking Type Inside Entry
Garage Yes
Building
Lot Description Urban, Arts Centre, City Lot, Park, Place of Worship, Playground Nearby, Public Transit, Rec./Community Centre, Schools, Shopping Nearby, Trails
Faces Kerr Street, North of Rebecca Street
Sewer Sewer (Municipal)
Water Municipal
Architectural Style 1 Storey/Apt
Structure Type Block
New Construction No
Schools
Elementary Schools Wh Morden, Pine Grove, St. Nicholas, St. Mary
High Schools Ta Blakelock, Loyola
Others
HOA Fee Include Insurance,C.A.M.,Heat,Hydro,Parking,Water
Ownership Condominium
Read Less
GET MORE INFORMATION





