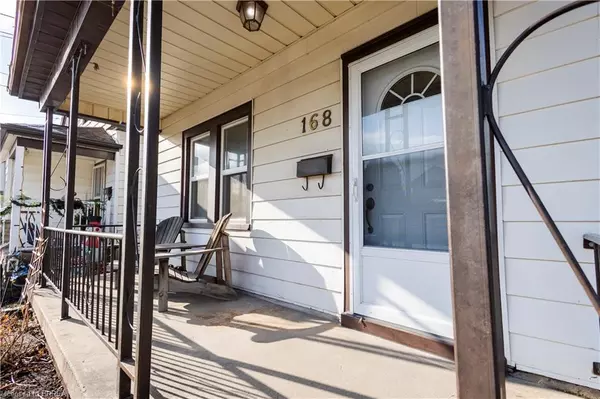For more information regarding the value of a property, please contact us for a free consultation.
168 East 24th Street Hamilton, ON L8V 2Y3
Want to know what your home might be worth? Contact us for a FREE valuation!

Our team is ready to help you sell your home for the highest possible price ASAP
Key Details
Sold Price $530,000
Property Type Single Family Home
Sub Type Single Family Residence
Listing Status Sold
Purchase Type For Sale
Square Footage 1,169 sqft
Price per Sqft $453
MLS Listing ID 40359089
Sold Date 12/22/22
Style 1.5 Storey
Bedrooms 3
Full Baths 2
Abv Grd Liv Area 1,627
Originating Board Brantford
Year Built 1940
Annual Tax Amount $3,334
Property Description
***Firm offer accepted pending receipt of deposit*** Welcome to 168 East 24th St. This prime central Hamilton Mountain home is perfect for first-time home buyers, downsizers, and renovators. This 1.5 Storey home is nestled on a 25 ft x 133ft lot on a quiet street, has front driveway parking & has a great layout on the main floor with a bedroom that could alternatively be used as a home office. Large living room with lots of natural light, Large kitchen with dining space. Many options for different uses for the area with this layout. Upstairs you have two good-sized bedrooms and a large bathroom that has been recently updated. Downstairs you'll find a massive rec room, a newer three-piece bath and a second kitchen, making this home unique as it has an in-law potential with a separate entrance. Large backyard with patio stones, concrete sitting area, grass, and a workshop with bonus rear alley access with enough space to park an extra vehicle if desired. This location is close to Concession St. shops and restaurants, the Lincoln Alexander Parkway & the Sherman Access for easy access to downtown. This home and location genuinely have a lot to offer. Call for your personal viewing before it's gone.
Location
Province ON
County Hamilton
Area 17 - Hamilton Mountain
Zoning R1
Direction Fennell Ave to East 24th St.
Rooms
Basement Full, Finished
Kitchen 2
Interior
Interior Features Ceiling Fan(s), In-law Capability
Heating Forced Air
Cooling Central Air
Fireplace No
Laundry In Basement
Exterior
Pool None
Utilities Available Cable Available, Cell Service, Electricity Connected, Garbage/Sanitary Collection, High Speed Internet Avail, Natural Gas Connected, Recycling Pickup, Street Lights, Phone Available
Roof Type Asphalt Shing
Porch Porch
Lot Frontage 25.0
Lot Depth 133.0
Garage No
Building
Lot Description Urban, Rectangular, Public Transit, Quiet Area
Faces Fennell Ave to East 24th St.
Foundation Concrete Block
Sewer Sewer (Municipal)
Water Municipal
Architectural Style 1.5 Storey
Structure Type Aluminum Siding
New Construction No
Others
Tax ID 170560082
Ownership Freehold/None
Read Less
GET MORE INFORMATION





