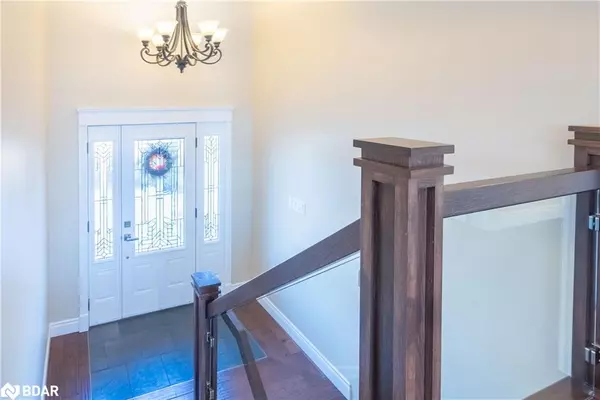For more information regarding the value of a property, please contact us for a free consultation.
49 Woodcrest Road Barrie, ON L4N 2V6
Want to know what your home might be worth? Contact us for a FREE valuation!

Our team is ready to help you sell your home for the highest possible price ASAP
Key Details
Sold Price $885,000
Property Type Single Family Home
Sub Type Single Family Residence
Listing Status Sold
Purchase Type For Sale
Square Footage 1,236 sqft
Price per Sqft $716
MLS Listing ID 40345287
Sold Date 11/15/22
Style Bungalow Raised
Bedrooms 4
Full Baths 2
Abv Grd Liv Area 1,969
Originating Board Barrie
Annual Tax Amount $4,642
Property Description
Here is your opportunity to own this fantastic fully renovated, one of a kind home, in the heart of the sought after Allandale! Situated on a large private lot, on a quiet street, with a fully fenced yard, just steps from parks, schools, shopping, amenities & so much more. With the look and style of a magazine ready show home, this stunning raised bungalow features a bright & spacious living room with hardwood floors throughout, a spacious dining room & swoon worthy walnut kitchen with quartz countertops and coordinating backsplash, stainless steel appliances, upgrades lighting as well as pot lights, and a convenient walk-out to the back deck. Down the hall you’ll find a spacious main bath and three main floor bedrooms all upgraded with solid core doors. On the lower level you’ll find an incredible, spacious family room with large bright above grade windows and feature fireplace, an additional 4th bedroom, and 3pc bath, a fully finished laundry area as well as inside access to garage and walk-out to the driveway. The exterior features a large double garage, double driveway with parking for 4, a great sized deck in the fully fenced yard, and so much more! Located only minutes from Barrie’s vibrant Downtown and beautiful waterfront. Homes like this do not hit the market often! Updates include - Shingles ’18; Furnace & A/C ’19.
Location
Province ON
County Simcoe County
Area Barrie
Zoning RES
Direction Bayview - Springhome - Woodcrest
Rooms
Basement Separate Entrance, Walk-Out Access, Full, Finished
Kitchen 1
Interior
Interior Features Other
Heating Forced Air, Natural Gas
Cooling Central Air
Fireplaces Number 1
Fireplace Yes
Appliance Dishwasher, Dryer, Refrigerator, Stove, Washer
Exterior
Exterior Feature Year Round Living
Parking Features Attached Garage, Asphalt
Garage Spaces 2.0
Roof Type Asphalt Shing
Porch Deck, Porch
Lot Frontage 60.0
Lot Depth 140.77
Garage Yes
Building
Lot Description Urban, Rectangular, Park, Playground Nearby, Public Transit, Schools, Shopping Nearby
Faces Bayview - Springhome - Woodcrest
Foundation Concrete Block
Sewer Sewer (Municipal)
Water Municipal
Architectural Style Bungalow Raised
Structure Type Brick
New Construction No
Others
Senior Community false
Tax ID 587500146
Ownership Freehold/None
Read Less
GET MORE INFORMATION





