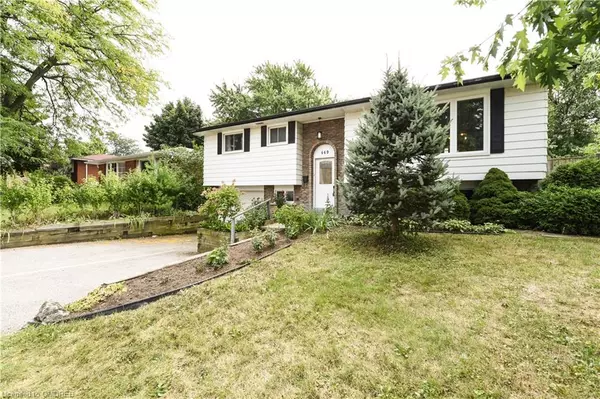For more information regarding the value of a property, please contact us for a free consultation.
449 Limeridge Road W Hamilton, ON L9C 2V6
Want to know what your home might be worth? Contact us for a FREE valuation!

Our team is ready to help you sell your home for the highest possible price ASAP
Key Details
Sold Price $690,000
Property Type Single Family Home
Sub Type Single Family Residence
Listing Status Sold
Purchase Type For Sale
Square Footage 1,113 sqft
Price per Sqft $619
MLS Listing ID 40341978
Sold Date 11/23/22
Style Bungalow Raised
Bedrooms 4
Full Baths 1
Half Baths 1
Abv Grd Liv Area 1,850
Originating Board Oakville
Annual Tax Amount $4,209
Property Description
Renovated top to bottom! This fully detached home sits on a 70' x 105' foot lot and is just like new! This raised bungalow offers 3+1 bedrooms, 1.1 baths and a fully finished lower level. New electrical with ESA certificate, new windows throughout, new flooring/trim/doors, new kitchen & appliances, new bathrooms, new hardware & lighting throughout. Smooth ceilings with pot lights. Open concept and freshly painted in neutral colours. Great location with easy access to highways, schools, amenities, shopping, etc. *Please note: some pictures have been virtually staged*
Location
Province ON
County Hamilton
Area 16 - Hamilton Mountain
Zoning C
Direction Garth St to Limeridge Rd W
Rooms
Other Rooms Shed(s)
Basement Full, Finished
Kitchen 1
Interior
Interior Features Central Vacuum
Heating Forced Air, Natural Gas
Cooling Central Air
Fireplaces Number 1
Fireplace Yes
Window Features Window Coverings
Appliance Dishwasher, Dryer, Gas Stove, Microwave, Refrigerator, Washer
Laundry Lower Level
Exterior
Parking Features Attached Garage, Garage Door Opener, Asphalt, Inside Entry
Garage Spaces 1.0
Pool None
Roof Type Asphalt Shing
Lot Frontage 70.0
Lot Depth 105.0
Garage Yes
Building
Lot Description Urban, Rectangular, Highway Access, Hospital, Park, Place of Worship, Public Transit, Schools, Shopping Nearby
Faces Garth St to Limeridge Rd W
Foundation Poured Concrete
Sewer Sewer (Municipal)
Water Municipal-Metered
Architectural Style Bungalow Raised
Structure Type Aluminum Siding, Brick
New Construction No
Others
Tax ID 169451262
Ownership Freehold/None
Read Less
GET MORE INFORMATION





