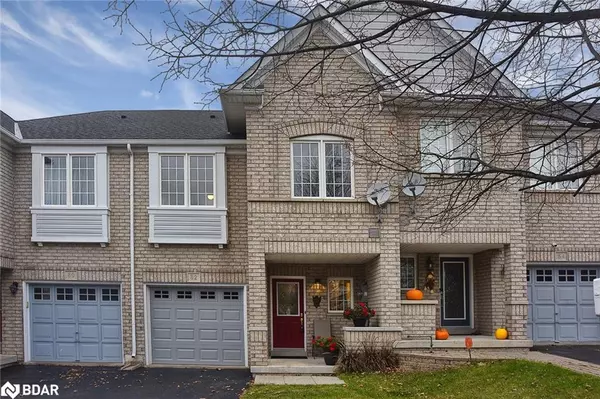For more information regarding the value of a property, please contact us for a free consultation.
82 Hartford Crescent Newmarket, ON L3X 2Z5
Want to know what your home might be worth? Contact us for a FREE valuation!

Our team is ready to help you sell your home for the highest possible price ASAP
Key Details
Sold Price $910,000
Property Type Townhouse
Sub Type Row/Townhouse
Listing Status Sold
Purchase Type For Sale
Square Footage 1,600 sqft
Price per Sqft $568
MLS Listing ID 40350376
Sold Date 11/25/22
Style Two Story
Bedrooms 3
Full Baths 2
Half Baths 1
Abv Grd Liv Area 1,600
Originating Board Barrie
Year Built 2004
Annual Tax Amount $3,084
Property Description
Located in most Sought-out community in Newmarket, this Turn-Key starter boasts a spacious, freshly painted townhome w/ new flr, sizable bdrms, Master w/Ensuite, Extra Study Nook Upstairs, Large living/dining room, Wide Eat-In kitchen, W/out to Backyard, Brand New High-End Carpet, Extra long driveway w/ Beautiful Curb Appeal & New Insulated Garage door. Mins to Hwy, GO Transit, Upper Canada Mall, Shopping, Walking Trails, Parks & Schools.
Fridge, Stove, Washer, Dryer, All Existing ELFs, All Existing Window Covegs, CAC, GDO & 1 RMT, Water Softener, HWT (R), Furnace (O)
Location
Province ON
County York
Area Newmarket
Zoning R4-R, ICBL
Direction Hartford Crest/ Joe Persechini
Rooms
Basement Full, Unfinished
Kitchen 1
Interior
Interior Features Auto Garage Door Remote(s), Ceiling Fan(s)
Heating Forced Air
Cooling Central Air
Fireplace No
Window Features Window Coverings
Appliance Water Heater, Water Softener, Dishwasher, Dryer, Range Hood, Refrigerator, Stove, Washer
Exterior
Parking Features Attached Garage, Garage Door Opener
Garage Spaces 1.0
Roof Type Asphalt Shing
Lot Frontage 20.03
Lot Depth 103.0
Garage Yes
Building
Lot Description Urban, Near Golf Course, Hospital, Park, Public Transit, School Bus Route, Schools
Faces Hartford Crest/ Joe Persechini
Sewer Sewer (Municipal)
Water Municipal
Architectural Style Two Story
Structure Type Brick
New Construction No
Others
Ownership Freehold/None
Read Less




