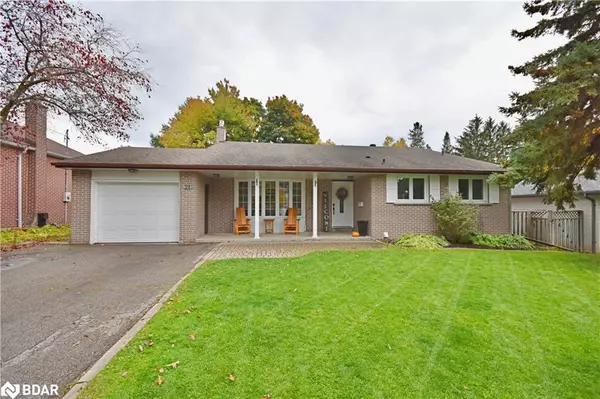For more information regarding the value of a property, please contact us for a free consultation.
21 Highview Road Barrie, ON L4M 2M1
Want to know what your home might be worth? Contact us for a FREE valuation!

Our team is ready to help you sell your home for the highest possible price ASAP
Key Details
Sold Price $795,000
Property Type Single Family Home
Sub Type Single Family Residence
Listing Status Sold
Purchase Type For Sale
Square Footage 1,570 sqft
Price per Sqft $506
MLS Listing ID 40356280
Sold Date 01/05/23
Style Backsplit
Bedrooms 4
Full Baths 2
Abv Grd Liv Area 1,570
Originating Board Barrie
Annual Tax Amount $4,429
Property Description
Renovated and ready to move in! Welcome to 21 Highview Rd located in Barrie's east end. The main floor
features a stunning kitchen with granite counters, s/s appliances and a large island. Also on this level there is
a dining room and a beautiful living room with large windows. Upstairs you will find the newly renovated
primary bedroom with a feature wall, walk in closets and updated 4 piece semi ensuite complete with heated floors, soaker
tub and glass shower. There is an additional bedroom on this level. Just a few steps down from the kitchen
you will find a family room with gas fireplace, bedroom, a 3 pieces bath and a walkout to the fully fenced
yard. The backyard is private and backs onto a ravine. The basement is fully finished and features a large rec
room, bedroom, laundry and storage. Also this home has potential for an in law set up. Truly nothing to do
except move in and enjoy, book your showing today
Location
Province ON
County Simcoe County
Area Barrie
Zoning res
Direction Grove St to Lay to Highview
Rooms
Basement Full, Finished
Kitchen 1
Interior
Interior Features In-law Capability
Heating Fireplace-Gas, Forced Air, Natural Gas
Cooling Central Air
Fireplaces Number 1
Fireplace Yes
Appliance Dishwasher, Dryer, Gas Stove, Microwave, Refrigerator, Stove, Washer
Exterior
Exterior Feature Landscaped
Parking Features Attached Garage
Garage Spaces 1.0
Roof Type Asphalt Shing
Porch Patio
Lot Frontage 75.0
Lot Depth 110.0
Garage Yes
Building
Lot Description Urban, Hospital, Park, Public Transit
Faces Grove St to Lay to Highview
Foundation Concrete Block
Sewer Sewer (Municipal)
Water Municipal
Architectural Style Backsplit
Structure Type Brick
New Construction No
Others
Tax ID 588260037
Ownership Freehold/None
Read Less




