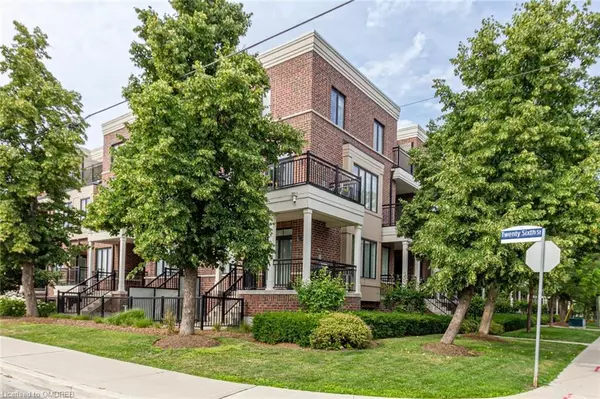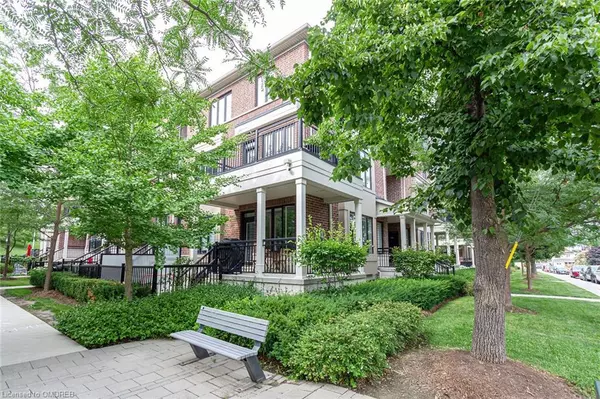For more information regarding the value of a property, please contact us for a free consultation.
40 Carnation Avenue #106 Toronto, ON M8V 0B8
Want to know what your home might be worth? Contact us for a FREE valuation!

Our team is ready to help you sell your home for the highest possible price ASAP
Key Details
Sold Price $978,888
Property Type Townhouse
Sub Type Row/Townhouse
Listing Status Sold
Purchase Type For Sale
Square Footage 1,765 sqft
Price per Sqft $554
MLS Listing ID 40327161
Sold Date 10/27/22
Style Stacked Townhouse
Bedrooms 3
Full Baths 2
Half Baths 1
HOA Fees $603/mo
HOA Y/N Yes
Abv Grd Liv Area 1,765
Originating Board Oakville
Year Built 2014
Annual Tax Amount $3,595
Property Description
Welcome to Minto Southshore! A LEED® Certified project that received Gold Level Certification setting a healthier, more productive and energy efficient place for living! Everything your family needs at your doorstep with nearby picturesque waterfront parks and playgrounds, quality schools, local arena, library, waterfront trail, Long Branch/Mimco GO Station, major highways and vibrant shopping district. No expense was spared to assure the highest standard of quality through out this magnificent freshly painted 3 bedroom townhouse in prestigious Lakeside Village! Upgraded laminate floor, smooth ceilings, all Hunter Douglas blinds/drapery, new stacked GE washer/dryer, new high grade stairs carpet, and upgraded mirrored sliding closet doors. Beautiful open concept layout on main level featuring upgraded built-in stone wall Dimplex electric fireplace and upgraded executive kitchen with granite countertops, Blanco Silgranit undermount sink, Silhouette beverage center and new Bosch dishwasher. The living room is an entertainer's dream opening up to a spacious private balcony. Enjoy a soothing oasis of calmness in your gorgeous primary bedroom on the upper floor with built-in custom wooden wall electric fireplace, walk in closet and ensuite privilege. One additional spa-like bathroom to share on same level with two sun-filled bedrooms with built-in shelving and built-in furniture. A 2nd balcony out of bedroom plus underground parking spot with your own locker complete the package of this authentic rarely offered home.
Location
Province ON
County Toronto
Area Tw06 - Toronto West
Zoning E
Direction Kipling Ave/Lake Shore Blvd W
Rooms
Basement None
Kitchen 1
Interior
Heating Forced Air, Natural Gas
Cooling Central Air
Fireplaces Number 2
Fireplace Yes
Window Features Window Coverings
Appliance Water Heater, Dishwasher, Dryer, Refrigerator, Stove, Washer
Exterior
Garage Spaces 1.0
Roof Type Asphalt Shing
Porch Open
Garage Yes
Building
Lot Description Urban, Highway Access, Hospital, Library, Major Highway, Open Spaces, Park, Place of Worship, Playground Nearby, Public Transit, Quiet Area, Schools, Shopping Nearby, Trails
Faces Kipling Ave/Lake Shore Blvd W
Sewer Sewer (Municipal)
Water Municipal
Architectural Style Stacked Townhouse
Structure Type Brick
New Construction No
Others
HOA Fee Include Insurance,Building Maintenance,Common Elements,Maintenance Grounds,Trash,Snow Removal
Ownership Condominium
Read Less




