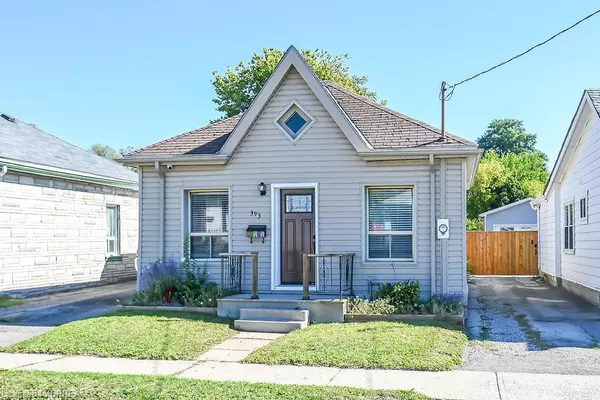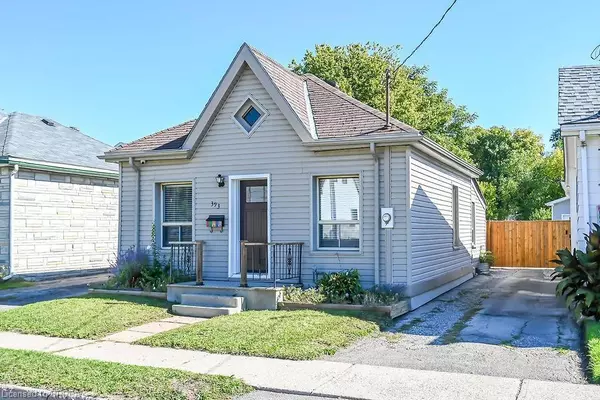For more information regarding the value of a property, please contact us for a free consultation.
393 Brock Street Brantford, ON N3S 5Y8
Want to know what your home might be worth? Contact us for a FREE valuation!

Our team is ready to help you sell your home for the highest possible price ASAP
Key Details
Sold Price $450,000
Property Type Single Family Home
Sub Type Single Family Residence
Listing Status Sold
Purchase Type For Sale
Square Footage 805 sqft
Price per Sqft $559
MLS Listing ID 40330799
Sold Date 11/23/22
Style Bungalow
Bedrooms 3
Full Baths 1
Abv Grd Liv Area 805
Originating Board Brantford
Annual Tax Amount $2,376
Property Description
Perfect Brantford Bungalow with tons of storage and an impressive workshop garage with loft, heat and hydro. Great outdoor living and playing space with a fenced in backyard, new BBQ, gazebo and sun deck with fantastic raised garden boxes for growing vegetables, herbs or flowers. Open concept living and dining room space with laminate flooring open to a nice size kitchen that comes complete with all appliances. Three bedrooms nicely decorated. Fresh and clean this well loved family home is ready to move in. Tons of parking space with an extra long driveway, Storage galore in the extra basement space on two levels that could also be made into useable space. Four piece bathroom with attached laundry for ease of use. Check out the virtual tour for you first viewing of this fantastic starter or retirement home. Could also be a perfect buy for an investor looking to add to your portfolio for a rental.
Location
Province ON
County Brantford
Area 2040 - Terrace Hill/E & N Wards
Zoning RC
Direction Henry Street
Rooms
Other Rooms Gazebo, Shed(s), Workshop
Basement Walk-Out Access, Partial, Unfinished
Kitchen 1
Interior
Heating Forced Air, Natural Gas
Cooling Central Air
Fireplace No
Appliance Dryer, Refrigerator, Stove, Washer
Laundry In-Suite
Exterior
Parking Features Detached Garage, Asphalt
Garage Spaces 2.0
Fence Full
Pool None
Roof Type Asphalt Shing
Handicap Access Hard/Low Nap Floors, Level within Dwelling, Multiple Entrances, Open Floor Plan
Lot Frontage 33.0
Lot Depth 156.5
Garage Yes
Building
Lot Description Urban, Rectangular, Near Golf Course, Major Highway, Park, Place of Worship, Playground Nearby, Public Transit, Quiet Area, Schools
Faces Henry Street
Foundation Poured Concrete
Sewer Sewer (Municipal)
Water Municipal
Architectural Style Bungalow
Structure Type Brick, Vinyl Siding
New Construction No
Others
Tax ID 321340152
Ownership Freehold/None
Read Less




