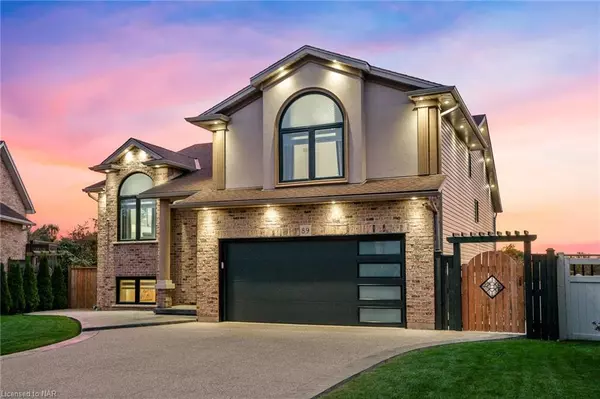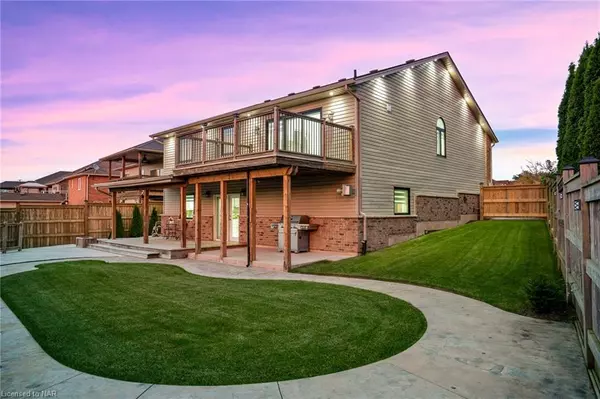For more information regarding the value of a property, please contact us for a free consultation.
89 Michelle Court Welland, ON L3C 0A2
Want to know what your home might be worth? Contact us for a FREE valuation!

Our team is ready to help you sell your home for the highest possible price ASAP
Key Details
Sold Price $890,000
Property Type Single Family Home
Sub Type Single Family Residence
Listing Status Sold
Purchase Type For Sale
Square Footage 1,800 sqft
Price per Sqft $494
MLS Listing ID 40333870
Sold Date 10/22/22
Style Split Level
Bedrooms 3
Full Baths 3
Abv Grd Liv Area 3,100
Originating Board Niagara
Annual Tax Amount $6,550
Property Description
Rarely Offered Opportunity To Acquire An Immaculate Custom Build Situated On A Ravine Lot On A Cul De Sac! Welcome Home To The Newly Renovated 89 Michelle Crt; Where True Pride Of Home Ownership Is An Understatement. Renovated Top To Bottom With Timeless Finishes. Enjoy Over 3700 Sq Ft Of Luxury Living Space Without The Luxury Price Tag! There's A Sense Of Calmness Right From Looking At The Exterior Of The Home And Right Through To The Back Where You Capture Picturesque Views Of The Ravine, River And The Most Perfect Sunsets. The Home Boasts 3 Great Size Bedrooms; A State Of The Art Raise Primary Suite With A Large Ensuite & W/I Closet. The Open Concept Main Ft High Cathedral Ceilings, Pot Lights, New Luxury Vinyl Flooring. The Chefs Kitchen Boasts An Oversized Island, S/S Appliances And A Quartz Counter Top And Backsplash. Above Grade Basement Is An Entertainment Oasis, Features A Large Deck Room With A Large Fully Loaded Kitchen And A Walk Out To The Private And Perfectly Landscaped
Location
Province ON
County Niagara
Area Welland
Zoning RL1
Direction Riverside & 27
Rooms
Basement Walk-Out Access, Full, Finished
Kitchen 2
Interior
Interior Features None
Heating Natural Gas
Cooling Central Air
Fireplace No
Appliance Hot Water Tank Owned, Refrigerator, Stove
Laundry Upper Level
Exterior
Parking Features Attached Garage, Exclusive, Concrete
Garage Spaces 2.0
Waterfront Description Lake/Pond
Roof Type Shingle
Lot Frontage 51.0
Lot Depth 113.88
Garage Yes
Building
Lot Description Urban, Greenbelt, Park, Public Transit, Ravine
Faces Riverside & 27
Foundation Concrete Perimeter
Sewer Sewer (Municipal)
Water Municipal
Architectural Style Split Level
Structure Type Brick, Stucco, Vinyl Siding
New Construction No
Others
Tax ID 644000247
Ownership Freehold/None
Read Less




