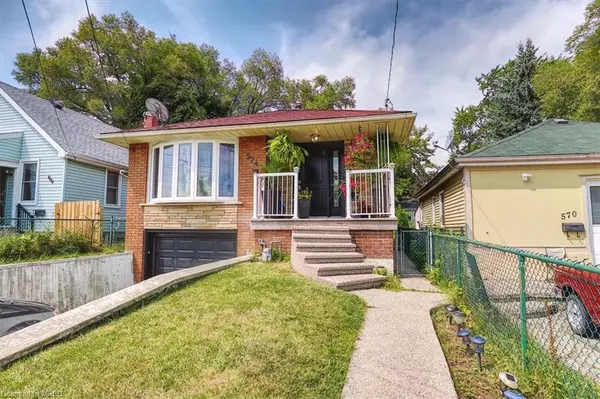For more information regarding the value of a property, please contact us for a free consultation.
574 Upper Sherman Avenue Hamilton, ON L8V 3M1
Want to know what your home might be worth? Contact us for a FREE valuation!

Our team is ready to help you sell your home for the highest possible price ASAP
Key Details
Sold Price $645,000
Property Type Single Family Home
Sub Type Single Family Residence
Listing Status Sold
Purchase Type For Sale
Square Footage 1,055 sqft
Price per Sqft $611
MLS Listing ID 40314509
Sold Date 11/02/22
Style Bungalow Raised
Bedrooms 4
Full Baths 2
Abv Grd Liv Area 1,055
Originating Board Mississauga
Annual Tax Amount $3,434
Property Description
BEAUTIFUL Raised bungalow, recently renovated beautiful kitchen, hardwood floor
throughout with 1 bed finished basement apartment, situated on a very large lot
features the following: 3+1 bedrooms, 2 full bathrooms, ALL NEW SS LG appliances,
2 kitchens, wood flooring, all windows in 2021, shingles in 2015, fixtures, Exp
concrete access stairs, Basement set-up as an in-law suite with separate entrance
to help pay the mortgage. MUST BE SEEN!
Location
Province ON
County Hamilton
Area 17 - Hamilton Mountain
Zoning Residential
Direction Fennel Ave East x Upper Sherman
Rooms
Basement Full, Finished
Kitchen 2
Interior
Interior Features Built-In Appliances, In-Law Floorplan
Heating Forced Air, Natural Gas
Cooling Central Air
Fireplace No
Window Features Window Coverings
Appliance Built-in Microwave, Dishwasher, Dryer, Refrigerator, Stove, Washer
Laundry In Basement
Exterior
Parking Features Attached Garage
Garage Spaces 1.0
Roof Type Asphalt Shing
Lot Frontage 30.05
Lot Depth 108.24
Garage Yes
Building
Lot Description Urban, Hospital, Major Highway, Park, Public Transit, School Bus Route, Schools
Faces Fennel Ave East x Upper Sherman
Foundation Concrete Block
Sewer Sewer (Municipal)
Water Municipal
Architectural Style Bungalow Raised
Structure Type Brick, Brick Front, Brick Veneer
New Construction No
Others
Ownership Freehold/None
Read Less
GET MORE INFORMATION





