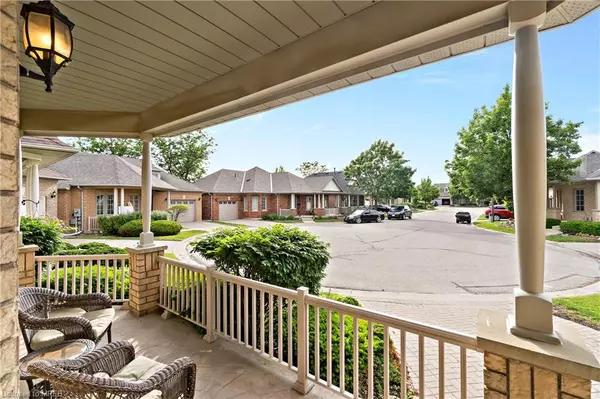For more information regarding the value of a property, please contact us for a free consultation.
12 Larkdale Terrace Brampton, ON L6R 1W5
Want to know what your home might be worth? Contact us for a FREE valuation!

Our team is ready to help you sell your home for the highest possible price ASAP
Key Details
Sold Price $885,000
Property Type Single Family Home
Sub Type Single Family Residence
Listing Status Sold
Purchase Type For Sale
Square Footage 1,664 sqft
Price per Sqft $531
MLS Listing ID 40343580
Sold Date 12/22/22
Style Bungalow
Bedrooms 2
Full Baths 2
Half Baths 1
HOA Fees $601/mo
HOA Y/N Yes
Abv Grd Liv Area 1,664
Originating Board Mississauga
Year Built 1996
Annual Tax Amount $5,246
Property Description
Detached 2bed, 2.5bath condo w’garage & driveway located in gated Rosedale Village w’access to incredible amenities; beautiful clubhouse indoor pool, exercise room, sauna, party rooms, tennis courts, private golf course & more! Quick access to major highways, shopping, restaurants & public transit. Open fam rm w’gas fireplace & hdwd. Din & Liv rooms conveniently located off kitchen w’tons of cupboard & counter space, S/S appls, backsplash, dbl sink & large sun-filled eat-in space. Primary suite w’hdwd, w/I closet, 4pc ensuite. 2nd Bdrm w’hdwd & shutters. Part fin bsmt w’2pc powder & bonus/rec room w’broadloom. Tons of open space to finish to suit your needs. Private backyard w’patio, ample green space, mature trees & gardens.
Location
Province ON
County Peel
Area Br - Brampton
Zoning A1
Direction Hwy 10/Sandalwood
Rooms
Basement Full, Partially Finished
Kitchen 1
Interior
Interior Features Other
Heating Forced Air, Natural Gas
Cooling Central Air
Fireplace No
Window Features Window Coverings
Appliance Built-in Microwave, Dishwasher, Dryer, Refrigerator, Stove, Washer
Laundry In-Suite
Exterior
Garage Attached Garage, Garage Door Opener
Garage Spaces 1.0
Waterfront No
Roof Type Asphalt Shing
Porch Porch
Parking Type Attached Garage, Garage Door Opener
Garage Yes
Building
Lot Description Urban, Near Golf Course, Highway Access, Hospital, Library, Major Highway, Park, Place of Worship, Public Transit, Shopping Nearby, Trails
Faces Hwy 10/Sandalwood
Foundation Unknown
Sewer Sewer (Municipal)
Water Municipal
Architectural Style Bungalow
Structure Type Brick
New Construction No
Others
HOA Fee Include Insurance,Common Elements,Maintenance Grounds,Other,Property Management Fees,Snow Removal
Ownership Condominium
Read Less
GET MORE INFORMATION





