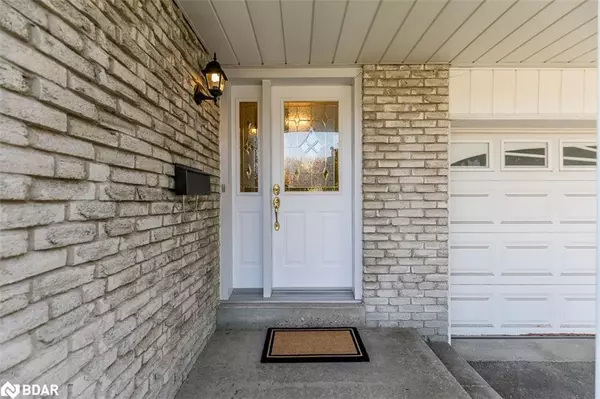For more information regarding the value of a property, please contact us for a free consultation.
117 Briarscross Boulevard Toronto, ON M1S 3K6
Want to know what your home might be worth? Contact us for a FREE valuation!

Our team is ready to help you sell your home for the highest possible price ASAP
Key Details
Sold Price $1,263,000
Property Type Single Family Home
Sub Type Single Family Residence
Listing Status Sold
Purchase Type For Sale
Square Footage 1,908 sqft
Price per Sqft $661
MLS Listing ID 40336293
Sold Date 10/19/22
Style Two Story
Bedrooms 5
Full Baths 2
Half Baths 1
Abv Grd Liv Area 2,682
Originating Board Barrie
Annual Tax Amount $4,979
Property Description
Welcome home to 117 Briarscross Blvd. This exceptionally well cared for home shows pride of ownership. The principal bedroom features a 3-p ensuite and walk-in closet. Stay warm in the main bathroom by using the heated lights. With 4-bedrooms upstairs, you can use the main floor bedroom as a den or office. Hardwood flooring gleam throughout the house, including the stairs. The large kitchen can be re-configured to have an eat-in space or left as is for extra countertop and storage space. Walk-out from the dining room to your partially covered back deck. There are two options for a gas BBQ hook-up. There is a side door entrance by the basement stairs. The newly finished basement (2022) features a large REC room, laundry, storage, and a workshop. Freshly painted in fall 2022.
Location
Province ON
County Toronto
Area Te07 - Toronto East
Zoning Res
Direction Finch Ave E to Brimley Rd to Chartland Blvds S to Hornshill Dr to Briarscross Blvd
Rooms
Basement Separate Entrance, Full, Finished
Kitchen 1
Interior
Interior Features High Speed Internet, Central Vacuum, Auto Garage Door Remote(s), Built-In Appliances, In-law Capability, Work Bench
Heating Fireplace-Gas, Fireplace-Wood, Forced Air, Natural Gas
Cooling Central Air
Fireplaces Number 2
Fireplace Yes
Window Features Window Coverings
Appliance Water Heater Owned, Dishwasher, Dryer, Hot Water Tank Owned, Refrigerator, Stove, Washer
Laundry In Basement, Sink
Exterior
Parking Features Attached Garage, Garage Door Opener, Built-In
Garage Spaces 2.0
Pool None
Utilities Available Cable Connected, Cell Service, Electricity Connected, Fibre Optics, Garbage/Sanitary Collection, Natural Gas Connected, Recycling Pickup, Street Lights, Phone Connected, Underground Utilities
Roof Type Asphalt Shing
Porch Deck
Lot Frontage 41.0
Lot Depth 113.0
Garage Yes
Building
Lot Description Urban, Pie Shaped Lot, Major Highway, Park, Rec./Community Centre, Shopping Nearby
Faces Finch Ave E to Brimley Rd to Chartland Blvds S to Hornshill Dr to Briarscross Blvd
Foundation Poured Concrete
Sewer Sewer (Municipal)
Water Municipal-Metered
Architectural Style Two Story
Structure Type Aluminum Siding, Brick
New Construction Yes
Others
Tax ID 060900032
Ownership Freehold/None
Read Less




