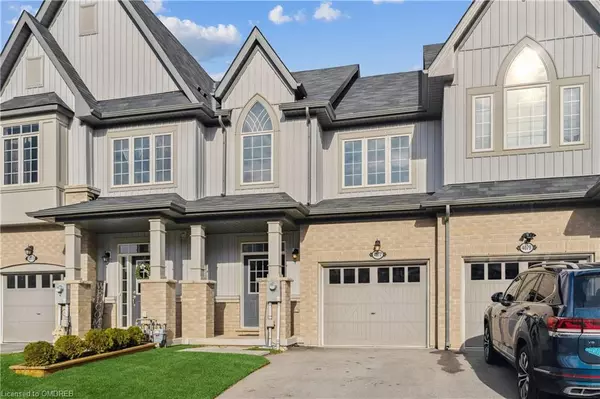For more information regarding the value of a property, please contact us for a free consultation.
4077 Canby Street Beamsville, ON L3J 0R5
Want to know what your home might be worth? Contact us for a FREE valuation!

Our team is ready to help you sell your home for the highest possible price ASAP
Key Details
Sold Price $670,000
Property Type Townhouse
Sub Type Row/Townhouse
Listing Status Sold
Purchase Type For Sale
Square Footage 1,472 sqft
Price per Sqft $455
MLS Listing ID 40351407
Sold Date 12/12/22
Style Two Story
Bedrooms 3
Full Baths 2
Half Baths 1
Abv Grd Liv Area 1,472
Originating Board Oakville
Annual Tax Amount $3,656
Property Description
PRIME BEAMSVILLE LOCATION! Welcome to this beautiful freehold (no fees) 3 bedroom newer townhome which is located in brand new subdivision. Pristine condition 10+++ Just move in and enjoy. Great started home or those looking to downsize or investment property.
The open concept main floor offers a very spacious floor plan, hardwood floor, large family room, eat-in kitchen and large windows, which let in lots of natural light, garden door to fully fenced back yard. The main floor powder room ideally located a couple of steps down away from living area and inside entry from garage.
The full size kitchen features a large island with breakfast bar - perfect for entertainers, all s/s appliances included.
The upper level offers a large primary bedroom with walk-in closet, 4-piece ensuite with large glass walk in shower & soaker tub and the other 2 bedrooms share a 4-piece bathroom, new upgraded carpet.
Close to all the amenities - QEW, Lake Ontario, great schools, shopping, parks, wineries, and both Niagara Falls and Toronto - this location doesn't get any better! Great value for a freehold home!
Location
Province ON
County Niagara
Area Lincoln
Zoning RM1-22
Direction King St - Cherry Heights Blvd - Canby St
Rooms
Basement Full, Unfinished
Kitchen 1
Interior
Interior Features Built-In Appliances, Central Vacuum Roughed-in
Heating Electric Forced Air, Natural Gas
Cooling Central Air
Fireplace No
Appliance Built-in Microwave, Dishwasher, Dryer, Refrigerator, Stove, Washer
Exterior
Garage Attached Garage, Inside Entry
Garage Spaces 1.0
Fence Full
Waterfront No
Roof Type Asphalt Shing
Lot Frontage 20.0
Lot Depth 90.22
Parking Type Attached Garage, Inside Entry
Garage Yes
Building
Lot Description Urban, Rectangular, Highway Access, Park, Schools
Faces King St - Cherry Heights Blvd - Canby St
Sewer Sewer (Municipal)
Water Municipal
Architectural Style Two Story
Structure Type Brick, Other
New Construction No
Others
Tax ID 461061232
Ownership Freehold/None
Read Less
GET MORE INFORMATION





