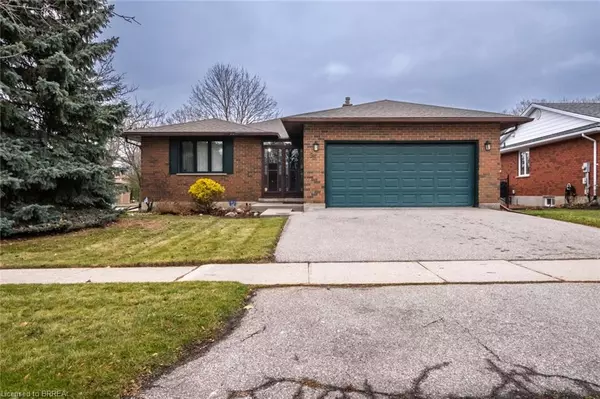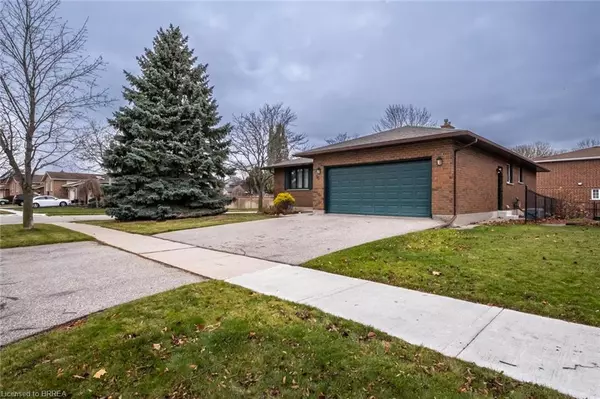For more information regarding the value of a property, please contact us for a free consultation.
96 Lynden Hill Crescent Brantford, ON N3P 1R9
Want to know what your home might be worth? Contact us for a FREE valuation!

Our team is ready to help you sell your home for the highest possible price ASAP
Key Details
Sold Price $668,000
Property Type Single Family Home
Sub Type Single Family Residence
Listing Status Sold
Purchase Type For Sale
Square Footage 1,452 sqft
Price per Sqft $460
MLS Listing ID 40349229
Sold Date 01/10/23
Style Bungalow
Bedrooms 3
Full Baths 2
Half Baths 1
Abv Grd Liv Area 2,852
Originating Board Brantford
Year Built 1989
Annual Tax Amount $4,575
Property Description
Located in the heart of Lynden Hills, in an outstanding neighbourhood, 96 Lynden Hill Crescent is close to highways, schools, shopping, dining, and more. This custom-built bungalow is in an enclave of quality-built homes in a lovely area. Sitting on a corner lot with mature trees, there is easy access to the back yard for any upgrades such as a pool, hot tub, or shed. The spacious main floor has 3 bedrooms, a full bath, a 2-piece master ensuite, spacious foyer, living room, dining room, and eat-in kitchen. The lower level offers a huge finished recreation room with gas fireplace, full bath, laundry area, and lots of storage room with the potential to be converted into a full suite. This home is exceptionally well built with 2"x 12" floor joists at 16"centres, along with 2"x 6" wall framing, and an insulated garage door. Additionally, the home has been partially modified for wheelchair accessibility, including a roll-in shower and an access ramp in the garage. You will rest easy knowing you have such a solid house to add your personal touches and upgrades to make this home your own. Be sure not miss this opportunity!
Location
Province ON
County Brantford
Area 2018 - Lynden Hills
Zoning R1
Direction Brantwood Park Rd and Riva Ridge
Rooms
Basement Development Potential, Full, Partially Finished
Kitchen 1
Interior
Interior Features Central Vacuum
Heating Forced Air, Natural Gas
Cooling Central Air
Fireplaces Number 2
Fireplaces Type Living Room, Gas, Recreation Room, Wood Burning
Fireplace Yes
Window Features Window Coverings
Appliance Water Heater, Water Purifier, Water Softener, Dishwasher, Dryer, Stove, Washer
Exterior
Parking Features Attached Garage
Garage Spaces 2.0
Roof Type Fiberglass
Handicap Access Low Pile Carpeting, Ramps, Roll-In Shower
Lot Frontage 46.0
Lot Depth 100.0
Garage Yes
Building
Lot Description Urban, Rectangular, Highway Access, Playground Nearby, Public Transit, Quiet Area, School Bus Route, Schools, Shopping Nearby
Faces Brantwood Park Rd and Riva Ridge
Foundation Poured Concrete
Sewer Sewer (Municipal)
Water Municipal
Architectural Style Bungalow
Structure Type Brick
New Construction No
Others
Tax ID 322680100
Ownership Freehold/None
Read Less




