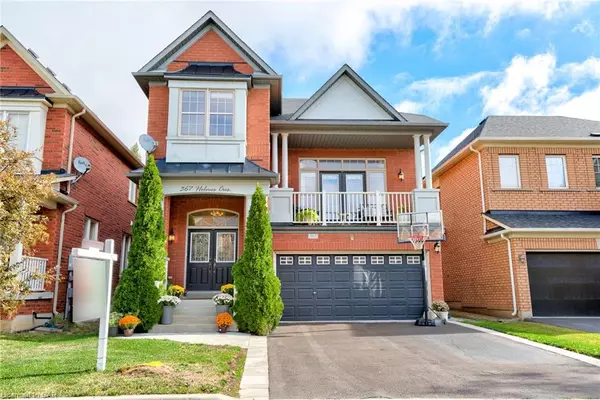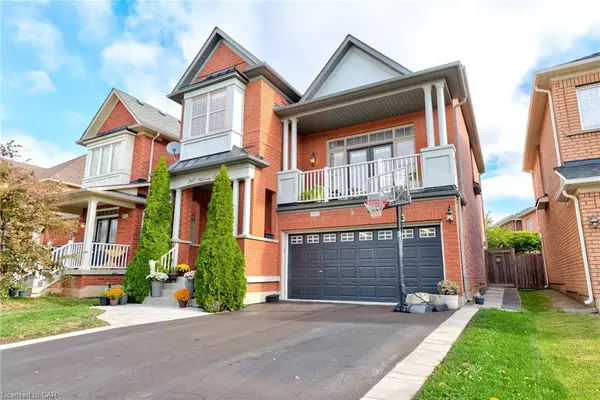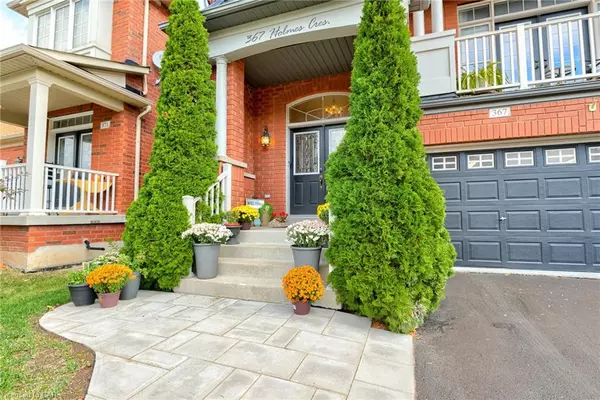For more information regarding the value of a property, please contact us for a free consultation.
367 Holmes Crescent Milton, ON L9T 0T4
Want to know what your home might be worth? Contact us for a FREE valuation!

Our team is ready to help you sell your home for the highest possible price ASAP
Key Details
Sold Price $1,300,000
Property Type Single Family Home
Sub Type Single Family Residence
Listing Status Sold
Purchase Type For Sale
Square Footage 2,411 sqft
Price per Sqft $539
MLS Listing ID 40335405
Sold Date 12/14/22
Style Two Story
Bedrooms 4
Full Baths 2
Half Baths 1
Abv Grd Liv Area 2,411
Originating Board Cambridge
Year Built 2008
Annual Tax Amount $4,380
Property Description
Immaculate and cozy vibes!! Welcome to this stunning Fieldgate home featuring over 2400 sqft! Greet your guests at your large foyer, giving you all the space you need. Walk up to your private dining on the main floor, which features 9ft Ceilings, Brazilian hardwood, leading you to the open concept kitchen and family room - perfect for entertaining for the upcoming holidays! The entertaining doesn’t stop there - there’s a walkout from the kitchen to a two level deck that makes entertaining that much better! A few steps up to the cozy Great Room featuring 16ft Ceilings, bringing you out to the balcony where you can enjoy your morning coffee! The second floor has all your spacious bedrooms and a 4pc bath. The primary bedroom features a 4pc ensuite with a walk in closet. Basement has great development potential with a 3 piece rough in bath in place and oversized windows. This home was Freshly Painted in 2022, Kitchen updated in 2018, Main floor lighting fixtures were updated in 2022. Crown Moulding in the family room and powder room (powder room also has new tiles)! Roof was done in 2022. Washer + Dryer 2019. Furnace 2022. Backyard has a gas line for BBQ and the home has a humidifier feature! Near highway 401, Milton District Hospital, schools, shopping, and steps to the McCready park with stunning views of the Escarpment - you don’t want to let this perfect family home slip away!
Location
Province ON
County Halton
Area 2 - Milton
Zoning RMD1*177
Direction Scott/Landsborough OR Scott/Derry
Rooms
Basement Development Potential, Full, Unfinished, Sump Pump
Kitchen 1
Interior
Interior Features Central Vacuum, Air Exchanger, Auto Garage Door Remote(s), Built-In Appliances, Ceiling Fan(s), Rough-in Bath
Heating Forced Air, Natural Gas
Cooling Central Air
Fireplaces Number 1
Fireplaces Type Family Room, Gas
Fireplace Yes
Window Features Window Coverings
Appliance Water Heater, Built-in Microwave, Dishwasher, Dryer, Gas Stove, Range Hood, Refrigerator, Washer
Laundry Lower Level
Exterior
Exterior Feature Balcony, Lighting
Parking Features Attached Garage, Garage Door Opener
Garage Spaces 2.0
Utilities Available Cable Connected, Recycling Pickup, Street Lights
Waterfront Description Lake/Pond
View Y/N true
Roof Type Asphalt Shing
Porch Deck, Enclosed
Lot Frontage 38.06
Lot Depth 88.58
Garage Yes
Building
Lot Description Urban, City Lot, Near Golf Course, Greenbelt, Hospital, Library, Major Highway, Park, Place of Worship, Playground Nearby, Public Parking, Public Transit, Quiet Area, Rec./Community Centre, Regional Mall, School Bus Route, Schools, Shopping Nearby, Skiing, Subways, Trails, View from Escarpment
Faces Scott/Landsborough OR Scott/Derry
Foundation Poured Concrete
Sewer Sewer (Municipal)
Water Municipal
Architectural Style Two Story
Structure Type Brick, Vinyl Siding
New Construction No
Schools
Elementary Schools Escarpment View Public School, Martin Street Public School
High Schools Milton District High School
Others
Tax ID 249620802
Ownership Freehold/None
Read Less
GET MORE INFORMATION





