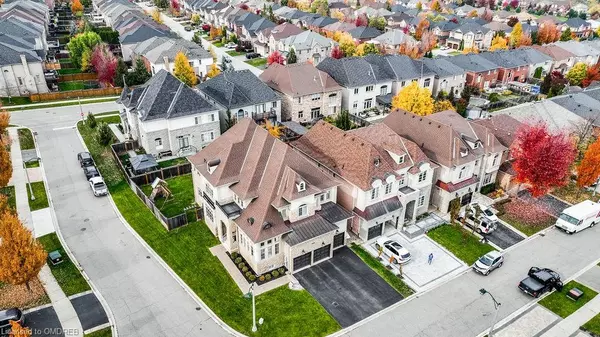For more information regarding the value of a property, please contact us for a free consultation.
1359 Clearwater Crescent Oakville, ON L6H 7J5
Want to know what your home might be worth? Contact us for a FREE valuation!

Our team is ready to help you sell your home for the highest possible price ASAP
Key Details
Sold Price $3,160,000
Property Type Single Family Home
Sub Type Single Family Residence
Listing Status Sold
Purchase Type For Sale
Square Footage 4,635 sqft
Price per Sqft $681
MLS Listing ID 40341573
Sold Date 12/12/22
Style Two Story
Bedrooms 6
Full Baths 5
Half Baths 1
Abv Grd Liv Area 6,708
Originating Board Oakville
Year Built 2013
Annual Tax Amount $14,000
Property Description
Last newer build in Prestigious Joshua Creek! Fernbrook's elegant Chateau series CUSTOM built model boasts 4765 sqft of stunning finishes with superior craftsmanship plus finished basement, rare 3 car garage, sits on quiet Clearwater Crescent. Enjoy endless landscaping possibilities on the premium size lot with 70' across the back. The main floor has 10 ft high ceilings, and the second floor and basement both have 9ft ceilings. The home has all the interior designer upgrades you would desire, including custom cabinetry by top notch cabinets, sub zero/Wolf appliances, sparkling designer prima lighting, floating staircase, hunter douglas window blinds, pot lights through-out, waffled ceilings, crown mouldings, main floor office. Second floor offers an open bonus library sitting area, the primary bedroom offers an additional office space or a sitting area. Finished basement offers a large rec room, gym, 5th bedroom plus a full in-law suite for extended family with bedroom, kitchen, living room and bathroom, This home offers plenty of space for you to live/work/play from home. A short distance to excellent Elementary, Secondary, and Private Schools. Surrounded by beautiful nature trails and parks. Easy access to Major Hwys, Public transit and GO stations.
Location
Province ON
County Halton
Area 1 - Oakville
Zoning RL5 sp:32
Direction North Ridge Trail & Pinery Cres
Rooms
Basement Full, Finished
Kitchen 2
Interior
Interior Features Central Vacuum, Auto Garage Door Remote(s), In-Law Floorplan
Heating Forced Air, Natural Gas
Cooling Central Air
Fireplaces Number 2
Fireplaces Type Gas
Fireplace Yes
Appliance Built-in Microwave, Dishwasher, Dryer, Refrigerator, Washer
Laundry Main Level
Exterior
Garage Attached Garage, Asphalt
Garage Spaces 3.0
Fence Full
Pool None
Waterfront No
Roof Type Asphalt Shing
Lot Frontage 57.0
Lot Depth 115.0
Parking Type Attached Garage, Asphalt
Garage Yes
Building
Lot Description Urban, Irregular Lot, Park, Schools, Trails
Faces North Ridge Trail & Pinery Cres
Foundation Poured Concrete
Sewer Sewer (Municipal)
Water Municipal
Architectural Style Two Story
Structure Type Stone, Stucco
New Construction Yes
Schools
Elementary Schools Joshua Creek Ps
High Schools Iroquios Ridge Hs
Others
Ownership Freehold/None
Read Less
GET MORE INFORMATION





