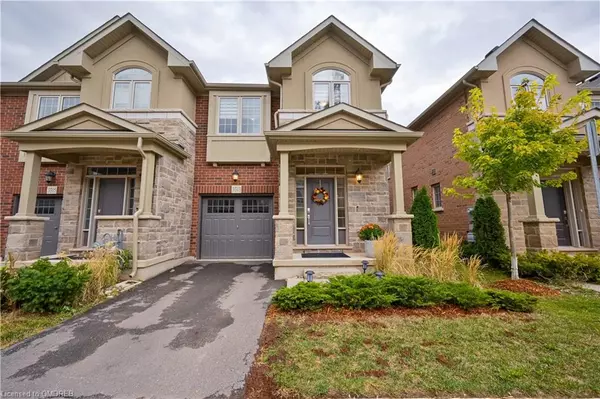For more information regarding the value of a property, please contact us for a free consultation.
3313 Mockingbird Common Oakville, ON L6H 0X1
Want to know what your home might be worth? Contact us for a FREE valuation!

Our team is ready to help you sell your home for the highest possible price ASAP
Key Details
Sold Price $1,260,000
Property Type Townhouse
Sub Type Row/Townhouse
Listing Status Sold
Purchase Type For Sale
Square Footage 2,060 sqft
Price per Sqft $611
MLS Listing ID 40335073
Sold Date 10/19/22
Style Two Story
Bedrooms 3
Full Baths 2
Half Baths 1
Abv Grd Liv Area 2,060
Originating Board Oakville
Annual Tax Amount $4,935
Property Description
(( Freehold )) ((( Ravine)) (( End Unit )) ((Two-Floor)) STUNNING SPACIOUS END UNIT FREEHOLD TOWNHOUSE BACKING ONTO A RAVINE IN A QUIET STREET WITH 3 BEDROOM + DEN/OFFICE AND OVER 2000 SQ FT. THIS SPACIOUS BRANTHAVEN WESTCHESTER MODEL BOASTS HARDWOOD FLOORS IN ALL LEVELS, WHITE GOURMET KITCHEN WITH ISLAND, STAINLESS STEEL APPLIANCES INCL INDUCTION STOVE, B/I MICROWAVE/CONVECTION OVEN. LARGE WALK-IN PANTRY. OPEN CONCEPT MAIN FLOOR. LARGE MASTER BEDROOM WITH A 4-PC ENSUITE AND TWO WALK-IN CLOSETS. GOOD SIZE SECOND AND THIRD BEDROOMS + A DEN/OFFICE AND AN UPPER LEVEL LAUNDRY ROOM. INTERIOR ENTRANCE FROM GARAGE. BEAUTIFUL, UPGRADED AND EXTENDED DECK WITH VIEWS OF THE RAVINE/ SCENIC WOODS WITH NO REAR NEIGHBOURS. FENCED LOT. BASEMENT WITH BIG LOOK OUT WINDOWS WAITING FOR YOUR FINISHES. CLOSE TO SCHOOLS, HWY 407/403, SHOPPING MALLS, HOSPITAL AND MANY AMENITIES. DO NOT MISS THIS ONE!!!
Location
Province ON
County Halton
Area 1 - Oakville
Zoning TUC sp:30
Direction Trafalgar Rd/Threshing Mill/William Coltson/Mockingbird Common
Rooms
Basement Full, Unfinished
Kitchen 1
Interior
Interior Features Auto Garage Door Remote(s), Built-In Appliances
Heating Forced Air, Natural Gas
Cooling Central Air
Fireplace No
Window Features Window Coverings
Appliance Water Heater, Built-in Microwave, Dryer, Microwave, Range Hood, Refrigerator, Stove, Washer
Exterior
Garage Attached Garage, Garage Door Opener
Garage Spaces 1.0
Waterfront No
Roof Type Asphalt Shing
Lot Frontage 26.0
Lot Depth 95.0
Parking Type Attached Garage, Garage Door Opener
Garage Yes
Building
Lot Description Urban, Near Golf Course, Greenbelt, Highway Access, Hospital, Library, Major Highway, Park, Place of Worship, Public Transit, Quiet Area, Ravine, Schools
Faces Trafalgar Rd/Threshing Mill/William Coltson/Mockingbird Common
Sewer Sewer (Municipal)
Water Municipal
Architectural Style Two Story
Structure Type Brick, Stone, Stucco
New Construction No
Others
HOA Fee Include Snow Removal,Road Maintenance,Speed Bump Add/Remov
Tax ID 249301465
Ownership Freehold/None
Read Less
GET MORE INFORMATION





