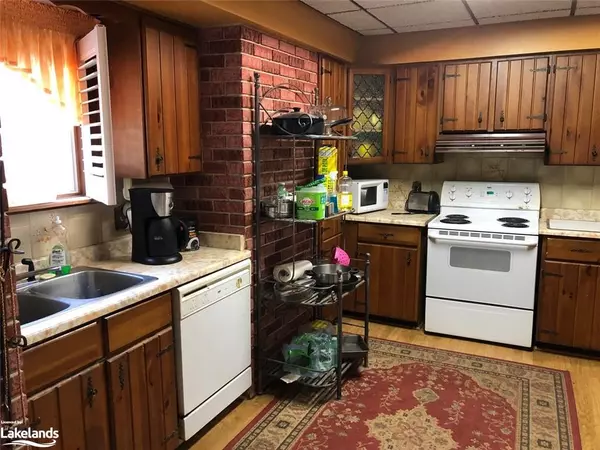For more information regarding the value of a property, please contact us for a free consultation.
165 Clairmont Road Gravenhurst, ON P1P 1H9
Want to know what your home might be worth? Contact us for a FREE valuation!

Our team is ready to help you sell your home for the highest possible price ASAP
Key Details
Sold Price $575,000
Property Type Single Family Home
Sub Type Single Family Residence
Listing Status Sold
Purchase Type For Sale
Square Footage 3,809 sqft
Price per Sqft $150
MLS Listing ID 40335864
Sold Date 11/15/22
Style 3 Storey
Bedrooms 4
Full Baths 1
Half Baths 1
Abv Grd Liv Area 4,809
Originating Board The Lakelands
Annual Tax Amount $4,695
Lot Size 0.610 Acres
Acres 0.61
Property Description
This large one of a kind family loved home is looking for a new family that needs ample space to make lasting memories. Situated in one of the most desirable neighborhoods in Gravenhurst, within walking distance of both public and high schools, and shopping. The scenic walking trails behind the home will lead you to the Muskoka Wharf, where you can take a picturesque walk along the boardwalk. The storybook home features four bedrooms ,two sunrooms, family room, as well as a formal dining room with a stone fireplace as its centerpiece. The principal rooms are separated by paneled wood and glass sliding doors. It boasts a double car garage with a breezeway , 2 four piece and 2 half bathrooms as a well the house is located on a well-treed cul-de-sac which provides a close neighborhood feeling with great privacy and very little traffic. This home must be seen to truly appreciated all that it has to offer.
Location
Province ON
County Muskoka
Area Gravenhurst
Zoning R-1
Direction Bay St to Clairmont Road left side SOP
Rooms
Basement Development Potential, Full, Partially Finished, Sump Pump
Kitchen 1
Interior
Interior Features High Speed Internet, Central Vacuum, Work Bench
Heating Fireplace(s), Gas Hot Water, Radiator
Cooling None
Fireplace Yes
Appliance Water Heater, Dryer, Refrigerator, Stove, Washer
Laundry Lower Level
Exterior
Parking Features Attached Garage, Gravel
Garage Spaces 2.0
Utilities Available Cable Connected, Electricity Connected, Garbage/Sanitary Collection, Natural Gas Connected, Street Lights, Phone Connected
Roof Type Asphalt Shing
Lot Frontage 88.74
Garage Yes
Building
Lot Description Urban, Irregular Lot, Airport, Ample Parking, Beach, Cul-De-Sac, Dog Park, Near Golf Course, Greenbelt, Hospital, Open Spaces, Park, Place of Worship, Quiet Area, Schools, Shopping Nearby, Trails
Faces Bay St to Clairmont Road left side SOP
Foundation Block, Concrete Perimeter, Stone
Sewer Sewer (Municipal)
Water Municipal
Architectural Style 3 Storey
Structure Type Aluminum Siding
New Construction No
Schools
Elementary Schools Gps
High Schools Ghs
Others
Tax ID 481910026
Ownership Freehold/None
Read Less




