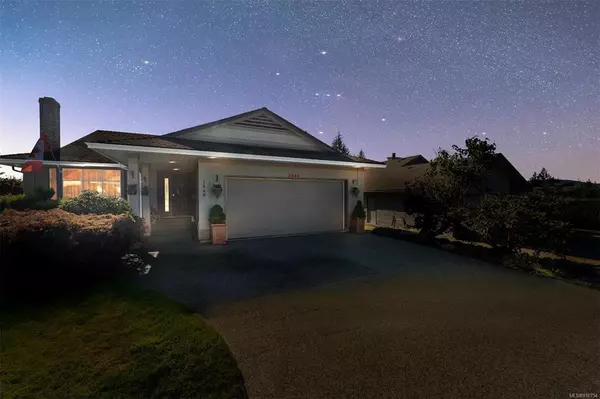For more information regarding the value of a property, please contact us for a free consultation.
1840 Chaparral Dr Duncan, BC V9L 5M5
Want to know what your home might be worth? Contact us for a FREE valuation!

Our team is ready to help you sell your home for the highest possible price ASAP
Key Details
Sold Price $776,500
Property Type Single Family Home
Sub Type Single Family Detached
Listing Status Sold
Purchase Type For Sale
Square Footage 1,463 sqft
Price per Sqft $530
Subdivision Park Meadows
MLS Listing ID 916754
Sold Date 01/16/23
Style Rancher
Bedrooms 2
Year Built 1989
Annual Tax Amount $4,787
Tax Year 2021
Lot Size 10,454 Sqft
Acres 0.24
Property Description
Immaculate rancher in Park Meadows Estates. House was completely updated in 1999/2000 including a new 50 year fibreglass shingle roof exterior paint, heat pump, air handler and HRV. Gleaming hardwood floors, a beautiful newer kitchen featuring stone counters and cork flooring. There are 2 bedrooms including a spacious primary with a generous walk-in closet, jetted soaker tub and full ensuite with large walk-in shower. Kitchen is open to dining, and living room with access to the rear deck/patio and private courtyard. Current owners have converted the 2nd garage/workshop into a pub/entertainment room. The fully serviced corner lot is completely level and thoughtfully landscaped yet low maintenance. In-ground sprinkler system was updated in 2022. 2nd driveway provides extra parking for vehicles and RV’s. Must be seen to be fully appreciated!
Location
Province BC
County North Cowichan, Municipality Of
Area Du East Duncan
Zoning R2
Direction North
Rooms
Other Rooms Workshop
Basement Crawl Space
Main Level Bedrooms 2
Kitchen 1
Interior
Interior Features Bar
Heating Electric, Forced Air, Heat Pump, Heat Recovery
Cooling Air Conditioning
Flooring Cork, Hardwood, Wood
Fireplaces Number 1
Fireplaces Type Living Room, Wood Burning
Fireplace 1
Laundry In House
Exterior
Exterior Feature Fenced, Fencing: Full, Garden, Low Maintenance Yard, Sprinkler System
Garage Spaces 2.0
Utilities Available Natural Gas Available, Underground Utilities
Roof Type Fibreglass Shingle
Handicap Access Ground Level Main Floor, Primary Bedroom on Main
Parking Type Additional, Attached, Detached, Driveway, Garage Double, RV Access/Parking
Total Parking Spaces 10
Building
Lot Description Irrigation Sprinkler(s), Landscaped, Level
Building Description Insulation: Ceiling,Insulation: Walls,Stucco, Rancher
Faces North
Foundation Poured Concrete
Sewer Sewer Connected
Water Municipal
Additional Building Potential
Structure Type Insulation: Ceiling,Insulation: Walls,Stucco
Others
Tax ID 011-653-191
Ownership Freehold
Pets Description Aquariums, Birds, Caged Mammals, Cats, Dogs
Read Less
Bought with Day Team Realty Ltd
GET MORE INFORMATION





