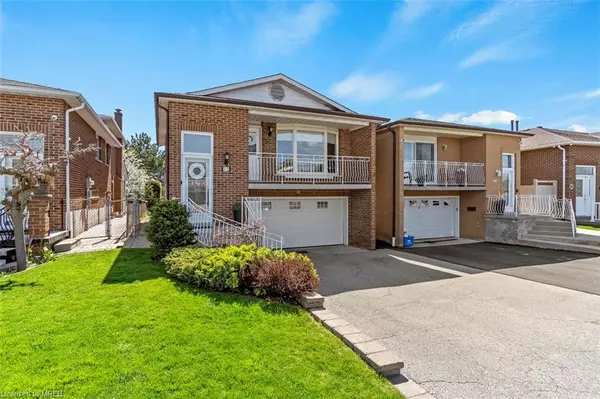For more information regarding the value of a property, please contact us for a free consultation.
12 Alliston Road Vaughan, ON L4L 1E4
Want to know what your home might be worth? Contact us for a FREE valuation!

Our team is ready to help you sell your home for the highest possible price ASAP
Key Details
Sold Price $1,290,000
Property Type Single Family Home
Sub Type Single Family Residence
Listing Status Sold
Purchase Type For Sale
Square Footage 1,922 sqft
Price per Sqft $671
MLS Listing ID 40312737
Sold Date 09/28/22
Style Backsplit
Bedrooms 5
Full Baths 3
Half Baths 1
Abv Grd Liv Area 2,732
Originating Board Mississauga
Annual Tax Amount $4,294
Property Description
Pride Of Ownership! Truly One Of A Kind, Must Be Seen! Options Are Limitless, Own And Rent, Investors, Multiple Families Or In-law Suite! One Of The Most Desirable Neighbourhoods In Vaughan, This 4+1 Bed & 3+1 Bath Is Bright & Full Of Character. Beaming Hardwood Throughout, Large Kitchen W/ Black Granite Countertop And Marble Backsplash S/S Appliances. Tons Of Living Space W/ 2 Grand Family Rooms, 2 Large Dinings Areas And 4 Bedrooms Well Lit With Good Sized Closets. Home Has Been Kept Immaculately. The Yard Is A Joy To Be In W/ Sun All Day And Night. Ton Of Privacy, With Cedars & No Homes Behind A Beautiful Space To Come Home To. Enjoy Doing Laundry In A Large Beautiful Space With Tons Of Storage. Prime Location Near All Amenities Imaginable With Easy Access To Highway 7, 400, 407 & 427. Close Proximity To Vaughan Mills Outlet Mall, Canada's Wonderland, Woodbine Casino & York University!
Location
Province ON
County York
Area Vaughan
Zoning R4
Direction Langstaff Rd & Pinevalley Dr
Rooms
Other Rooms Shed(s)
Basement Separate Entrance, Full, Finished
Kitchen 3
Interior
Interior Features Accessory Apartment, Auto Garage Door Remote(s), Central Vacuum
Heating Forced Air, Natural Gas
Cooling Central Air
Fireplace No
Laundry In Area, Laundry Room
Exterior
Parking Features Attached Garage, Built-In
Garage Spaces 2.0
Pool None
Roof Type Asphalt Shing
Lot Frontage 30.0
Garage Yes
Building
Lot Description Urban, Near Golf Course, Hospital, Major Highway, Park, Public Transit, Rec./Community Centre, Schools
Faces Langstaff Rd & Pinevalley Dr
Foundation Unknown
Sewer Sewer (Municipal)
Water Municipal
Architectural Style Backsplit
Structure Type Brick
New Construction No
Others
Tax ID 032940221
Ownership Freehold/None
Read Less




