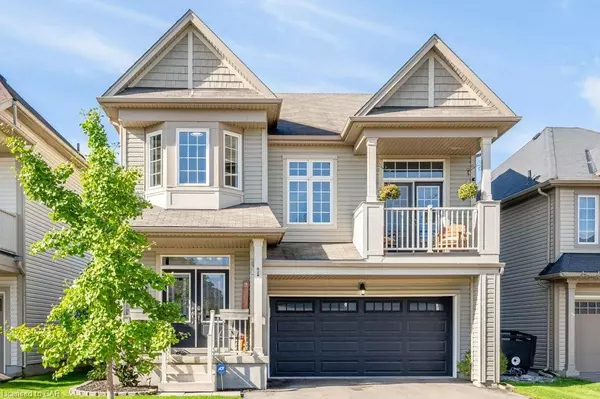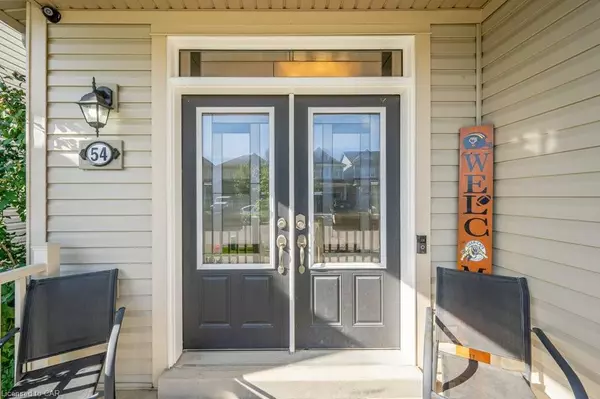For more information regarding the value of a property, please contact us for a free consultation.
54 Bisset Avenue Brantford, ON N3T 0H3
Want to know what your home might be worth? Contact us for a FREE valuation!

Our team is ready to help you sell your home for the highest possible price ASAP
Key Details
Sold Price $835,000
Property Type Single Family Home
Sub Type Single Family Residence
Listing Status Sold
Purchase Type For Sale
Square Footage 2,296 sqft
Price per Sqft $363
MLS Listing ID 40325762
Sold Date 10/04/22
Style Two Story
Bedrooms 3
Full Baths 3
Half Baths 1
Abv Grd Liv Area 3,181
Originating Board Cambridge
Annual Tax Amount $5,335
Property Description
Back yard Oasis Alert!! This beautiful 2 story home is located in a quiet neighbourhood with NO Rear Neighbours! Inside you will find loads of upgrades. As you enter the double doors you find a very large entry way complete with a beautiful 2 piece powder room. As you walk up the stairs to the next level you enter the open concept Kitchen, living and dining room. Large windows let in an abundance of natural light. In the kitchen there is a large island with plenty of seating as well as SS appliances and gorgeous dark cabinets. The next level has another huge living room complete with a walk out balcony! A few more stairs will take you up to the sleeping quarters where you will find 2 large bedrooms, a 4 piece bathroom and an enormous Primary Bedroom with 4 piece en-suite and walk-in closet. Also on this level is the laundry room which is very convenient. Heading downstairs will lead you to the fully finished basement with a gorgeous fireplace and another modern 3 piece bathroom! Off the kitchen are sliding doors leading to your Backyard Oasis complete with a 7 person Hot Tub, above ground pool, large deck, fire pit and green space behind! Book your showing today before this beauty is gone!
Location
Province ON
County Brantford
Area 2067 - West Brant
Zoning Residential
Direction Blackburn
Rooms
Basement Full, Finished
Kitchen 1
Interior
Heating Forced Air, Natural Gas
Cooling Central Air
Fireplace No
Appliance Dishwasher, Dryer, Refrigerator, Stove, Washer
Exterior
Parking Features Attached Garage, Asphalt
Garage Spaces 2.0
Pool Above Ground
Roof Type Asphalt Shing
Lot Frontage 41.31
Garage Yes
Building
Lot Description Urban, Rectangular, Greenbelt, Quiet Area, Schools
Faces Blackburn
Foundation Poured Concrete
Sewer Sewer (Municipal)
Water Municipal
Architectural Style Two Story
Structure Type Vinyl Siding
New Construction No
Others
Tax ID 320680614
Ownership Freehold/None
Read Less




