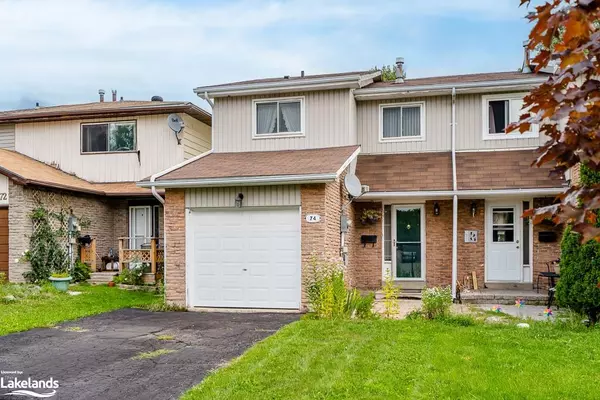For more information regarding the value of a property, please contact us for a free consultation.
74 Christie Crescent Barrie, ON L4N 4W8
Want to know what your home might be worth? Contact us for a FREE valuation!

Our team is ready to help you sell your home for the highest possible price ASAP
Key Details
Sold Price $490,000
Property Type Single Family Home
Sub Type Single Family Residence
Listing Status Sold
Purchase Type For Sale
Square Footage 1,089 sqft
Price per Sqft $449
MLS Listing ID 40356750
Sold Date 12/23/22
Style Two Story
Bedrooms 3
Full Baths 1
Abv Grd Liv Area 1,279
Originating Board The Lakelands
Year Built 1977
Annual Tax Amount $2,786
Lot Size 2,526 Sqft
Acres 0.058
Property Description
Fantastic Opportunity In Central Barrie For First Time Home Buyers, Downsizers Or Investors! Semi Detached 2 Storey House In A Quiet, Central Location. Inside You Will Find Over 1,200 Sq.Ft. Of Finished Space, 3 Great Size Bedrooms, And 1 Bathroom. Walkout From The Family Room To A 20 X 8 Foot Deck And Sizeable Yard. Recent Updates Are A/C And Garage Door. Steps Away From The Lampman Lane Park And Community Centre Which Features A Playground, Splash Pad, Tennis Court And Skateboard Park. Enjoy The Convenience Of The Close Proximity To Schools, All Bayfield St Amenities, Restaurants, Grocery, RVH, Georgian College, Hwy 400, And Barrie's Waterfront.This Property Will Not Last Long.
Location
Province ON
County Simcoe County
Area Barrie
Zoning RM2
Direction Cundles, Leacock, Austen Ln, Christie
Rooms
Other Rooms None
Basement Full, Finished
Kitchen 1
Interior
Interior Features High Speed Internet, Water Meter
Heating Forced Air, Natural Gas
Cooling Central Air
Fireplace No
Appliance Water Heater, Range Hood, Refrigerator, Stove
Laundry In Basement
Exterior
Parking Features Attached Garage, Exclusive, Asphalt
Garage Spaces 1.0
Utilities Available Cell Service, Electricity Connected, Garbage/Sanitary Collection, Natural Gas Connected, Recycling Pickup, Street Lights, Phone Connected
View Y/N true
View Garden
Roof Type Asphalt Shing
Porch Deck
Lot Frontage 23.0
Lot Depth 110.0
Garage Yes
Building
Lot Description Urban, Dog Park, Highway Access, Major Highway, Park, Place of Worship, Playground Nearby, Public Transit, Quiet Area, School Bus Route, Schools, Shopping Nearby
Faces Cundles, Leacock, Austen Ln, Christie
Foundation Concrete Block
Sewer Sewer (Municipal)
Water Municipal
Architectural Style Two Story
Structure Type Brick, Vinyl Siding
New Construction No
Others
Tax ID 587770047
Ownership Freehold/None
Read Less




