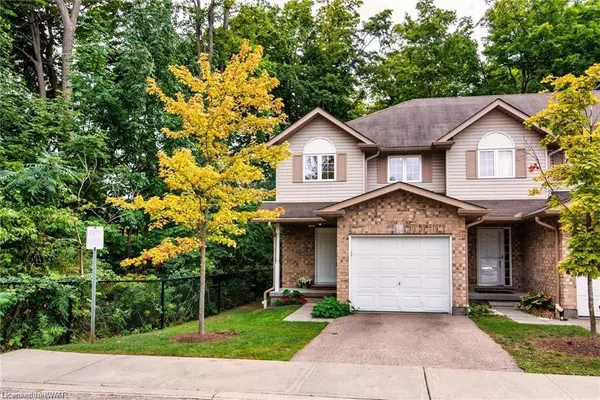For more information regarding the value of a property, please contact us for a free consultation.
300 Fallowfield Drive #25 Kitchener, ON N2C 0A9
Want to know what your home might be worth? Contact us for a FREE valuation!

Our team is ready to help you sell your home for the highest possible price ASAP
Key Details
Sold Price $675,000
Property Type Townhouse
Sub Type Row/Townhouse
Listing Status Sold
Purchase Type For Sale
Square Footage 1,265 sqft
Price per Sqft $533
MLS Listing ID 40325494
Sold Date 11/09/22
Style Two Story
Bedrooms 3
Full Baths 2
Half Baths 1
HOA Fees $262/mo
HOA Y/N Yes
Abv Grd Liv Area 1,265
Originating Board Kitchener - Waterloo
Year Built 2012
Annual Tax Amount $2,864
Property Description
Welcome to 300 Fallowfield # 25 !! Beautiful 3 bedroom, 3 bathroom, 1 car garage end unit, townhome in a quiet complex with a low condo fees backing onto woodland. Spacious open concept main floor featuring large kitchen with breakfast bar peninsula & stainless steel appliances. Bright living/dining room with sliding doors to extended private and quiet patio. 2 pc bathroom, hardwood & ceramic floors. 2nd floor offers 3 generous bedrooms & 2 bathrooms including primary bedroom with 3 piece ensuite. Parking for 3 cars (garage, driveway & owned spot just across from the unit).
Location
Province ON
County Waterloo
Area 3 - Kitchener West
Zoning R4
Direction BLOCK LINE
Rooms
Basement Full, Unfinished
Kitchen 1
Interior
Interior Features Central Vacuum
Heating Forced Air, Natural Gas
Cooling Central Air
Fireplace No
Appliance Water Heater, Dishwasher, Dryer, Microwave, Refrigerator, Stove, Washer
Exterior
Parking Features Attached Garage
Garage Spaces 1.0
Roof Type Asphalt Shing
Porch Open
Garage Yes
Building
Lot Description Urban, Greenbelt, High Traffic Area, Hospital, Industrial Park, Library, Public Transit, Trails
Faces BLOCK LINE
Sewer Sewer (Municipal)
Water Municipal
Architectural Style Two Story
Structure Type Brick, Vinyl Siding
New Construction No
Others
HOA Fee Include Association Fee,Insurance,Common Elements,Maintenance Grounds,Parking,Roof,Snow Removal
Tax ID 235140054
Ownership Condominium
Read Less




