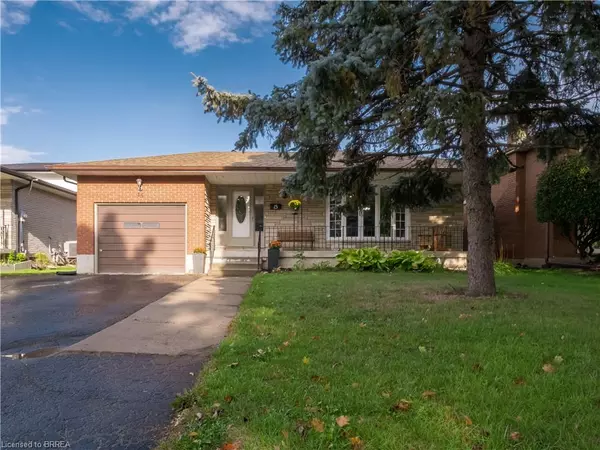For more information regarding the value of a property, please contact us for a free consultation.
15 Edgar Drive Brantford, ON N3R 6X7
Want to know what your home might be worth? Contact us for a FREE valuation!

Our team is ready to help you sell your home for the highest possible price ASAP
Key Details
Sold Price $651,000
Property Type Single Family Home
Sub Type Single Family Residence
Listing Status Sold
Purchase Type For Sale
Square Footage 1,734 sqft
Price per Sqft $375
MLS Listing ID 40335835
Sold Date 11/28/22
Style Backsplit
Bedrooms 4
Full Baths 2
Abv Grd Liv Area 2,249
Originating Board Brantford
Annual Tax Amount $4,480
Property Description
Well cared for all brick backsplit on a quiet street in a very sought-after neighbourhood located in the north end of the city of Brantford. Enjoy quiet mornings on the veranda and watch the kids on their way to school. Huge foyer with a double coat closet, tumbled ceramic tile flooring and inside access to garage welcome you into this open concept main level. Chef's kitchen features recessed lighting, stainless appliances, gas stove and large island with ceramic top for informal meals. Large open concept living room with recessed lighting, huge front window and dining room with mocha hardwood floors. A few stairs lead up to 3 generous sized bedrooms and a 4pc bath with expansive counter, ceramic tub surround and his and hers sinks. Lower level (third level) offers a walk out to the side yard on ground level with a huge master bedroom (that could be used as a family room) with walk-in closet and fireplace (blocked off top and bottom, but could be opened up) and 4pc bath. Basement level (4th level) features a rec. room with recessed lighting, gym, massive cold cellar, crawl space and laundry/furnace room. Fully fenced backyard has a patio area with gazebo, above ground pool and storage shed. Carpet-free on three levels. All appliances are included. Attached single garage with access to house and yard. Double paved driveway for 4 vehicles. A short walk to elementary schools, park, shopping and all amenities. Included: stainless fridge in kitchen, stainless gas stove in kitchen, stainless dishwasher in kitchen, stainless over the range microwave in kitchen, stackable washer & dryer in laundry room, all light fixtures, all window coverings, bathroom mirrors, shelving in laundry room, storage shed in yard, gazebo in yard and above ground pool. (all inclusions are in ‘as is' condition)
Location
Province ON
County Brantford
Area 2010 - Brierpark/Greenbrier
Zoning R1B
Direction Memorial Drive to Scotia Avenue to Edgar Drive
Rooms
Other Rooms Gazebo, Shed(s)
Basement Partial, Partially Finished
Kitchen 1
Interior
Interior Features None
Heating Forced Air, Natural Gas
Cooling Central Air
Fireplace No
Laundry In Basement
Exterior
Parking Features Attached Garage, Asphalt, Inside Entry
Garage Spaces 1.0
Fence Full
Pool Above Ground
Roof Type Asphalt Shing
Porch Patio
Lot Frontage 50.52
Garage Yes
Building
Lot Description Urban, Major Highway, Park, Playground Nearby, Quiet Area, Schools, Shopping Nearby
Faces Memorial Drive to Scotia Avenue to Edgar Drive
Foundation Poured Concrete
Sewer Sewer (Municipal)
Water Municipal
Architectural Style Backsplit
Structure Type Brick
New Construction No
Schools
Elementary Schools Greenbrier Ps / St. Leo
High Schools North Park / St. John’S
Others
Ownership Freehold/None
Read Less




