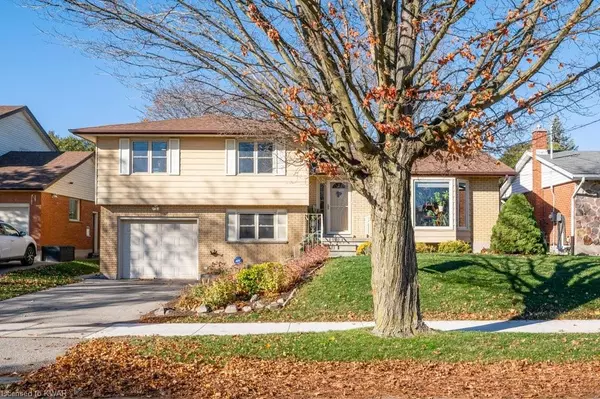For more information regarding the value of a property, please contact us for a free consultation.
594 Manchester Road Kitchener, ON N2B 1B3
Want to know what your home might be worth? Contact us for a FREE valuation!

Our team is ready to help you sell your home for the highest possible price ASAP
Key Details
Sold Price $750,000
Property Type Single Family Home
Sub Type Single Family Residence
Listing Status Sold
Purchase Type For Sale
Square Footage 1,905 sqft
Price per Sqft $393
MLS Listing ID 40346246
Sold Date 11/15/22
Style Sidesplit
Bedrooms 4
Full Baths 1
Half Baths 1
Abv Grd Liv Area 1,905
Originating Board Kitchener - Waterloo
Year Built 1963
Annual Tax Amount $3,959
Property Description
Located in the desirable Heritage Park/Rosemount neighbourhood, this home has a great family-focused layout with four large bedrooms plus a den/office, a finished basement with a large rec room, workshop, cold cellar and huge crawl space for storage. The primary living area has a generous kitchen (updated in 2010) and main living area which is bathed in natural light, and includes a four season sun room with sliders to the deck and backyard. The home is mostly carpet free with original hardwood throughout. The oversized garage has plenty of space for outside storage, includes a walk-through the backyard and inside access to the laundry room/mud room. If that isn’t enough to convince you, perhaps the premium landscaped lot with no overlooking neighbours and a stone fire pit, or being located beside the Stanley Park Conservation and trails will? Also located conveniently near many amenities, great schools, and with easy access to both Hwy 7 and 85. This is a wonderful family home that is waiting for the next family to make it their own.
Location
Province ON
County Waterloo
Area 2 - Kitchener East
Zoning R2 A
Direction River Road E to Manchester Rd
Rooms
Other Rooms Other
Basement Full, Finished, Sump Pump
Kitchen 1
Interior
Interior Features Auto Garage Door Remote(s), Central Vacuum Roughed-in
Heating Fireplace-Gas, Forced Air, Natural Gas
Cooling Central Air
Fireplaces Number 1
Fireplaces Type Gas
Fireplace Yes
Window Features Window Coverings
Appliance Water Heater Owned, Water Softener, Built-in Microwave, Dishwasher, Dryer, Hot Water Tank Owned, Refrigerator, Stove, Washer
Laundry Laundry Room, Main Level
Exterior
Garage Attached Garage, Garage Door Opener
Garage Spaces 1.0
Fence Fence - Partial
Waterfront No
Roof Type Asphalt Shing
Lot Frontage 58.0
Lot Depth 110.0
Parking Type Attached Garage, Garage Door Opener
Garage Yes
Building
Lot Description Urban, Rectangular, Airport, Greenbelt, Highway Access, Hospital, Landscaped, Playground Nearby, Public Transit, Schools, Shopping Nearby, Trails
Faces River Road E to Manchester Rd
Foundation Poured Concrete
Sewer Sewer (Municipal)
Water Municipal
Architectural Style Sidesplit
Structure Type Aluminum Siding, Brick
New Construction No
Schools
Elementary Schools K-6 Smithson Ps, 7-8 Stanley Park Ps, K-8 Canadian Martyrs
High Schools Grand River C.I., St. Mary'S S.S.
Others
Tax ID 225300067
Ownership Freehold/None
Read Less
GET MORE INFORMATION





