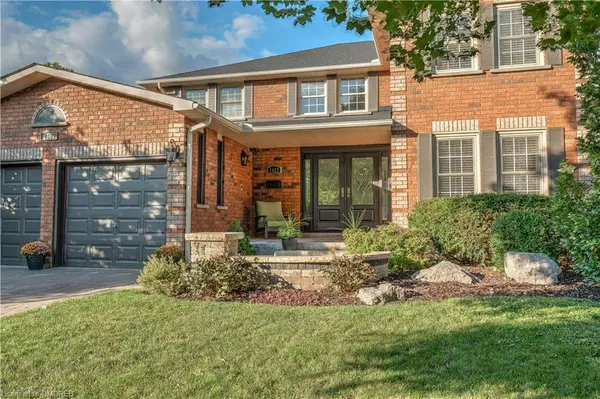For more information regarding the value of a property, please contact us for a free consultation.
1463 Greenridge Circle Oakville, ON L6M 2J9
Want to know what your home might be worth? Contact us for a FREE valuation!

Our team is ready to help you sell your home for the highest possible price ASAP
Key Details
Sold Price $2,250,000
Property Type Single Family Home
Sub Type Single Family Residence
Listing Status Sold
Purchase Type For Sale
Square Footage 3,081 sqft
Price per Sqft $730
MLS Listing ID 40322967
Sold Date 10/14/22
Style Two Story
Bedrooms 4
Full Baths 2
Half Baths 2
Abv Grd Liv Area 4,614
Originating Board Oakville
Year Built 1987
Annual Tax Amount $7,470
Property Description
The one you’ve been waiting for is here! Situated on a lush ravine in a highly desirable pocket of Glen Abbey, this gorgeous, open concept, and completely renovated family home has it all with its exceptional indoor/outdoor spaces. Immaculate, well thought-out, and tastefully renovated with high-end upgrades and finishes t/o. Indulge in the custom chef’s kitchen with Miele appliances, generous counter/storage space & separate bar sink/counter. A large granite island overlooks the open concept dining and great room for entertainment perfection. Stone and scraped walnut hardwood flooring throughout, pot lights, crown mouldings, custom wood-burning fireplace. Separate main fl. room ideal for work at home. Upgraded main floor laundry with separate side door and inside garage entry. All bathrooms renovated including a luxurious primary ensuite with heated floors, Bain Ultra 2 seated airtub, generous glass shower with built-in rain head, double sinks, antique cabinetry with granite overlooks lush treetops. Four spacious bedrooms, with primary retreat offering sitting area, walk in closet. A five-piece bath with heated flooring completes this level. Finished lower level includes a bright open concept games/rec room, full workshop, ample storage room, wine cellar and convenient 2/pc bath. Stunning and private, the backyard oasis is complete with heated inground saltwater pool, waterfall, maintenance free composite decking plus mature landscaping with perennial gardens and towering trees. Private and beautiful year round! Upgrades include furnace/AC( 2019) roof, eavestrough, flashing (2020) hot water tank owned, upgraded electrical panel, pool heater, pool pump, interlock driveway, walkway and porch, irrigation system. Ideally located close to top rank schools park shopping and new hospital. Commuters will appreciate the quick and easy access to major highways. Must be toured to be fully appreciated. Come see it to believe it!
Location
Province ON
County Halton
Area 1 - Oakville
Zoning Residential
Direction Third Line / Greenridge Circle
Rooms
Basement Full, Finished
Kitchen 1
Interior
Interior Features Central Vacuum
Heating Forced Air, Natural Gas
Cooling Central Air
Fireplaces Number 1
Fireplaces Type Wood Burning
Fireplace Yes
Window Features Window Coverings
Appliance Water Heater Owned, Built-in Microwave, Dryer, Hot Water Tank Owned, Refrigerator, Washer
Laundry Main Level
Exterior
Garage Attached Garage
Garage Spaces 2.0
Pool In Ground, Salt Water
Waterfront No
Roof Type Asphalt Shing
Handicap Access Open Floor Plan
Lot Frontage 55.0
Lot Depth 129.0
Parking Type Attached Garage
Garage Yes
Building
Lot Description Urban, Near Golf Course, Greenbelt, Highway Access, Hospital, Park, Public Transit, Ravine, Rec./Community Centre, Schools, Shopping Nearby, Trails
Faces Third Line / Greenridge Circle
Foundation Concrete Perimeter
Sewer Sewer (Municipal)
Water Municipal
Architectural Style Two Story
Structure Type Brick
New Construction No
Others
Tax ID 248650100
Ownership Freehold/None
Read Less
GET MORE INFORMATION





