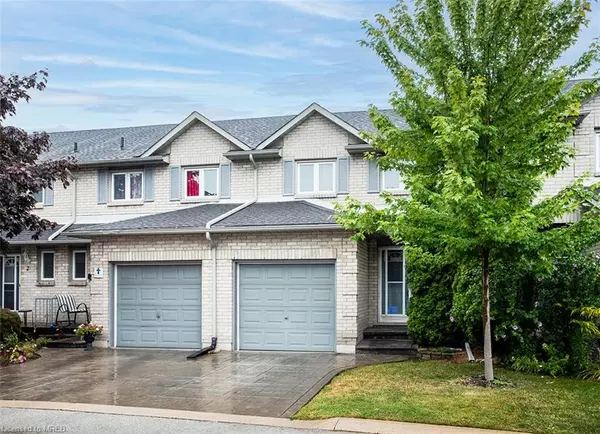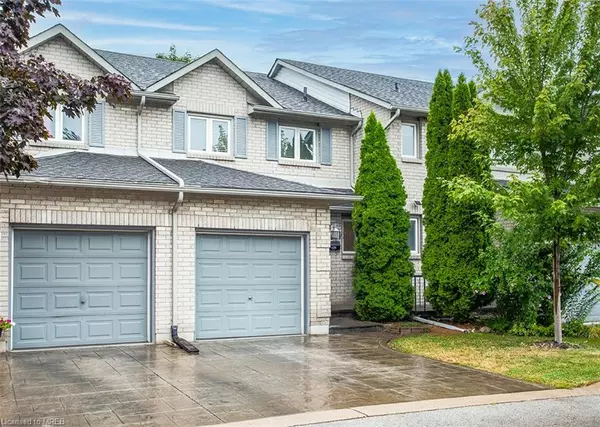For more information regarding the value of a property, please contact us for a free consultation.
1 Royalwood Court #4 Stoney Creek, ON L8E 4Y1
Want to know what your home might be worth? Contact us for a FREE valuation!

Our team is ready to help you sell your home for the highest possible price ASAP
Key Details
Sold Price $598,500
Property Type Townhouse
Sub Type Row/Townhouse
Listing Status Sold
Purchase Type For Sale
Square Footage 1,322 sqft
Price per Sqft $452
MLS Listing ID 40318114
Sold Date 12/07/22
Style Two Story
Bedrooms 3
Full Baths 1
Half Baths 1
HOA Fees $371/mo
HOA Y/N Yes
Abv Grd Liv Area 1,803
Originating Board Mississauga
Year Built 1989
Annual Tax Amount $2,946
Property Description
Welcome to 4-1 Royalwood Court. A great opportunity on a quiet family friendly court in Stoney Creek. This wonderful 2 storey condo townhome features 3 large bedrooms, 2 bathrooms, a finished basement and private fenced yard. The main floor offers an updated kitchen with stainless steel appliances, a bright living room with a large bay window and a dining room that walks out to the backyard. The second floor features a large primary bedroom and 2 other spacious bedrooms, as well as a 4 pc main bathroom. Laminate flooring throughout the main and second floors. Finished basement has a large recreation room, den area, and laundry room. Located close to shopping, schools, parks, public transit and the QEW.
Location
Province ON
County Hamilton
Area 51 - Stoney Creek
Zoning RM3
Direction Fruitland Rd to Hwy #8 to Royalwood Crt
Rooms
Basement Full, Finished
Kitchen 1
Interior
Interior Features Ceiling Fan(s)
Heating Forced Air, Natural Gas
Cooling Central Air
Fireplace No
Window Features Window Coverings
Appliance Water Heater, Dishwasher, Dryer, Microwave, Refrigerator, Stove, Washer
Laundry Lower Level
Exterior
Parking Features Attached Garage
Garage Spaces 1.0
Roof Type Asphalt Shing
Garage Yes
Building
Lot Description Urban, Cul-De-Sac, Highway Access, Park, Schools, Shopping Nearby
Faces Fruitland Rd to Hwy #8 to Royalwood Crt
Foundation Concrete Perimeter
Sewer Sewer (Municipal)
Water Municipal
Architectural Style Two Story
Structure Type Brick, Vinyl Siding
New Construction No
Others
HOA Fee Include Insurance,Common Elements,Parking,Water
Tax ID 181420004
Ownership Condominium
Read Less
GET MORE INFORMATION





