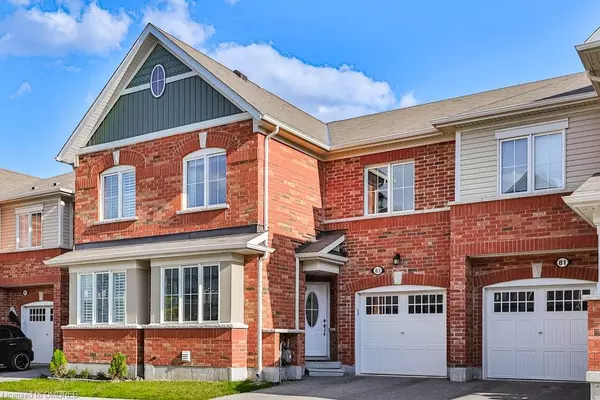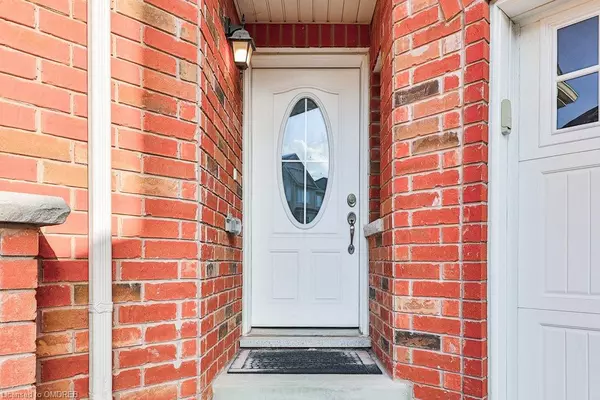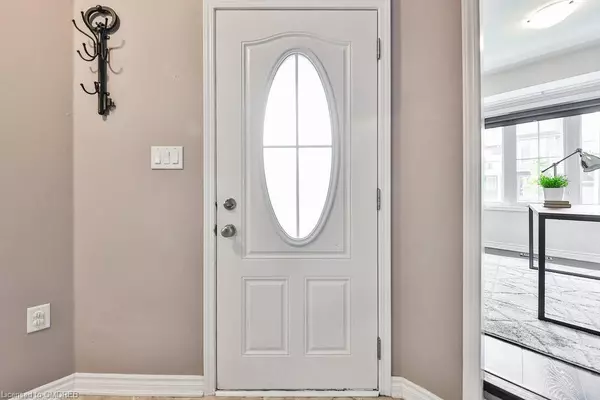For more information regarding the value of a property, please contact us for a free consultation.
83 Suitor Court Milton, ON L9T 8R9
Want to know what your home might be worth? Contact us for a FREE valuation!

Our team is ready to help you sell your home for the highest possible price ASAP
Key Details
Sold Price $967,313
Property Type Townhouse
Sub Type Row/Townhouse
Listing Status Sold
Purchase Type For Sale
Square Footage 1,733 sqft
Price per Sqft $558
MLS Listing ID 40335915
Sold Date 11/03/22
Style Two Story
Bedrooms 3
Full Baths 2
Half Baths 1
Abv Grd Liv Area 1,733
Originating Board Oakville
Annual Tax Amount $3,313
Property Description
Welcome to 83 Suitor Crt! This gorgeous 3 bedroom, 3 bathroom townhouse located on a quiet family-friendly street in highly sought after Willmott neighbourhood. Walking distance to schools, Milton District hospital, Willmott Neighbourhood Park and Sunny Mount Park. Inside this stylish home, you won't be disappointed with the features and upgrades throughout. The open concept floor plan features upgraded light fixtures, main floor office and beautiful hardwood floors throughout. The sleek kitchen offers a large island with breakfast bar, stainless steel appliances, crisp white cabinetry, glass tile backsplash, and separate breakfast area. Walkout from the breakfast area to a stunning white patio and fully fenced backyard. Open to the kitchen is the family room complete with a gas fireplace and large windows overlooking the backyard. Hardwood stairs with wrought iron spindles lead you to the 2nd floor featuring a 3 spacious bedrooms, full 4 pc main bathroom, computer nook and laundry room. Large Master suite with a walk-in closet, large bright windows overlooking the backyard, and 4 pc ensuite.
Located in a great neighbourhood that is walking distance to Milton Sports Centre, splash pads, restaurants, and shopping. A must see - don’t miss out on this beautiful home.
Location
Province ON
County Halton
Area 2 - Milton
Zoning RMD1*150
Direction Bronte Rd & Louis St. Laurent
Rooms
Basement Full, Unfinished
Kitchen 1
Interior
Interior Features Auto Garage Door Remote(s)
Heating Forced Air, Natural Gas
Cooling Central Air
Fireplaces Number 1
Fireplaces Type Gas
Fireplace Yes
Window Features Window Coverings
Appliance Built-in Microwave, Dishwasher, Dryer, Refrigerator, Stove, Washer
Laundry Upper Level
Exterior
Parking Features Attached Garage
Garage Spaces 1.0
Roof Type Asphalt Shing
Lot Frontage 23.0
Lot Depth 80.38
Garage Yes
Building
Lot Description Urban, Hospital, Playground Nearby, Public Transit, Schools, Shopping Nearby
Faces Bronte Rd & Louis St. Laurent
Foundation Poured Concrete
Sewer Sewer (Municipal)
Water Municipal-Metered
Architectural Style Two Story
Structure Type Brick
New Construction No
Others
Ownership Freehold/None
Read Less
GET MORE INFORMATION





