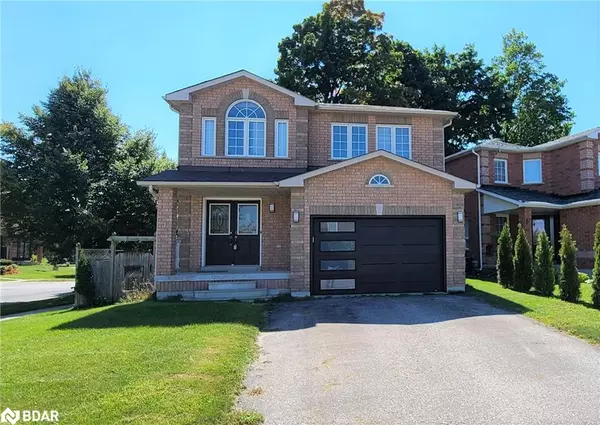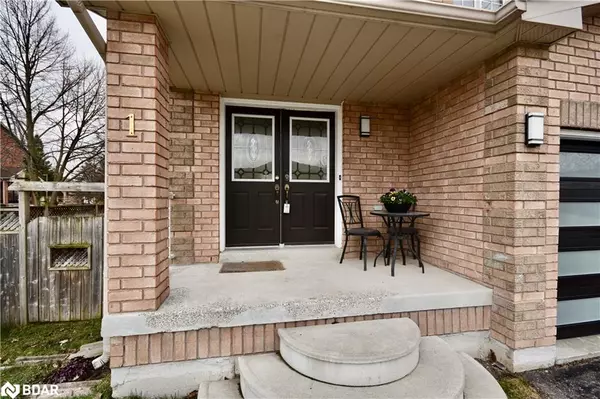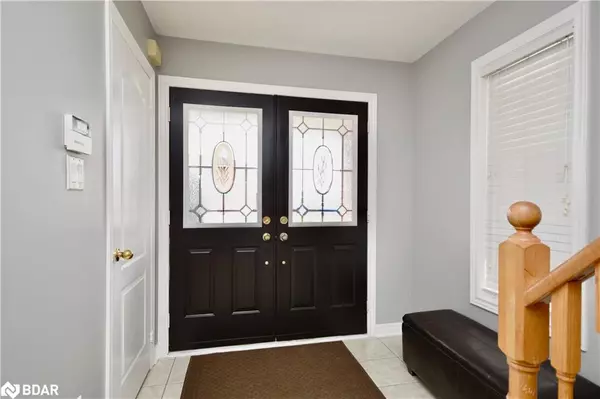For more information regarding the value of a property, please contact us for a free consultation.
1 Lister Drive Barrie, ON L4N 0L4
Want to know what your home might be worth? Contact us for a FREE valuation!

Our team is ready to help you sell your home for the highest possible price ASAP
Key Details
Sold Price $720,000
Property Type Single Family Home
Sub Type Single Family Residence
Listing Status Sold
Purchase Type For Sale
Square Footage 1,299 sqft
Price per Sqft $554
MLS Listing ID 40332115
Sold Date 10/17/22
Style Two Story
Bedrooms 3
Full Baths 2
Half Baths 2
Abv Grd Liv Area 1,969
Originating Board Barrie
Year Built 2003
Annual Tax Amount $3,961
Property Description
Located in a highly sought out south Barrie neighborhood, steps to all life's needs, and ideal for active living, awaits this all
brick 2 story home! Modern 3 beds/4 bathroom, tastefully finished from top to basement with fresh
paint, new garage door on insulated oversized garage, new roof, modern light fixtures accent this open
concept design ideal for family and friends! New front steps welcome you to a double door very spacious
entry to main level with hardwoods. Spacious kitchen with espresso cabinets walks out to large deck, private
yard and of course natural gas hook up for your BBQ. Upstairs bedrooms offer great space with Primary
offering a fully renovated en-suite. Basement has been fully finished in recent years adding wonderful living
space with laminate floors accented with pot lights. At your doorstep is the Ardagh Bluffs which offer 518
acres with 17 km of trails, plus the Holly Rec center, libraries, schools and more. Minutes to highway 400 and
any and all shopping.
Location
Province ON
County Simcoe County
Area Barrie
Zoning RES,
Direction ESSA RD TO COUGHLIN RD TO LISTER DR
Rooms
Basement Full, Finished
Kitchen 1
Interior
Interior Features Auto Garage Door Remote(s), Other
Heating Forced Air, Natural Gas
Cooling Central Air
Fireplace No
Appliance Dishwasher, Refrigerator, Stove
Laundry In Basement
Exterior
Parking Features Attached Garage, Inside Entry
Garage Spaces 1.5
Roof Type Asphalt Shing
Porch Deck
Lot Frontage 44.85
Lot Depth 104.17
Garage Yes
Building
Lot Description Urban, Park, Public Transit, Schools, Shopping Nearby
Faces ESSA RD TO COUGHLIN RD TO LISTER DR
Foundation Poured Concrete
Sewer Sewer (Municipal)
Water Municipal
Architectural Style Two Story
Structure Type Brick
New Construction No
Others
Tax ID 589180569
Ownership Freehold/None
Read Less
GET MORE INFORMATION





