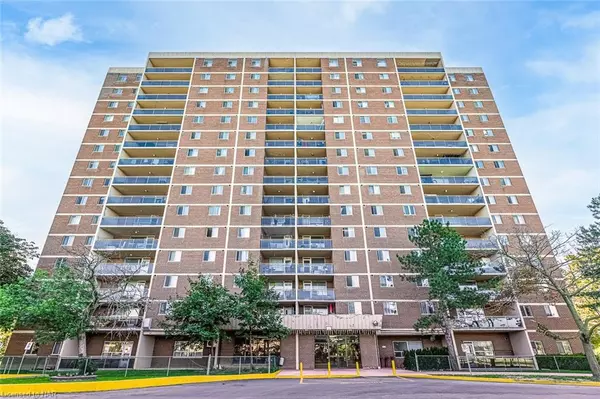For more information regarding the value of a property, please contact us for a free consultation.
49 Silverstone Drive #903 Etobicoke, ON M9V 3G2
Want to know what your home might be worth? Contact us for a FREE valuation!

Our team is ready to help you sell your home for the highest possible price ASAP
Key Details
Sold Price $475,000
Property Type Condo
Sub Type Condo/Apt Unit
Listing Status Sold
Purchase Type For Sale
Square Footage 1,135 sqft
Price per Sqft $418
MLS Listing ID 40319931
Sold Date 12/05/22
Style 1 Storey/Apt
Bedrooms 2
Full Baths 1
Half Baths 1
HOA Fees $516/mo
HOA Y/N Yes
Abv Grd Liv Area 1,135
Originating Board Niagara
Annual Tax Amount $1,112
Property Description
Super spacious 2 bedroom + 1.5 bath condominium unit (approx 1135 sqft) being offered in High Demand Building on the 9th floor with beautiful city views! As you step into the unit, you will feel such a sense of openness and room. Loads of closet space and storage throughout the unit- even includes a storage locker inside the unit! Enjoy your morning coffee from your private sizable covered terrace. This Building offers extremely low monthly maintenance fees and property taxes. Underground parking & exclusive locker space included. Maintenance fees include heat, water and 1.5 Gbps Bell Fibe Internet. Walking Distance To Schools, Albion Mall, Grocery, Bus Stops, Future Finch West LRT, one bus to the Bloor Subway line and close to the 401,427 and 407. This is affordable living!
Location
Province ON
County Toronto
Area Tw10 - Toronto West
Zoning res
Direction Kipling & Finch W.
Rooms
Kitchen 1
Interior
Interior Features Elevator
Heating Baseboard, Electric
Cooling Window Unit(s)
Fireplace No
Appliance Refrigerator, Stove
Laundry Coin Operated, Common Area, Electric Dryer Hookup, Gas Dryer Hookup, In Building, In-Suite
Exterior
Garage Spaces 1.0
Roof Type Other
Porch Terrace
Garage Yes
Building
Lot Description Urban, Highway Access, Hospital, Industrial Mall, Library, Open Spaces, Place of Worship, Schools
Faces Kipling & Finch W.
Sewer Sewer (Municipal)
Water Municipal
Architectural Style 1 Storey/Apt
Structure Type Brick
New Construction No
Others
HOA Fee Include Insurance,Common Elements,Heat,Parking,Water
Tax ID 110800062
Ownership Condominium
Read Less
GET MORE INFORMATION





