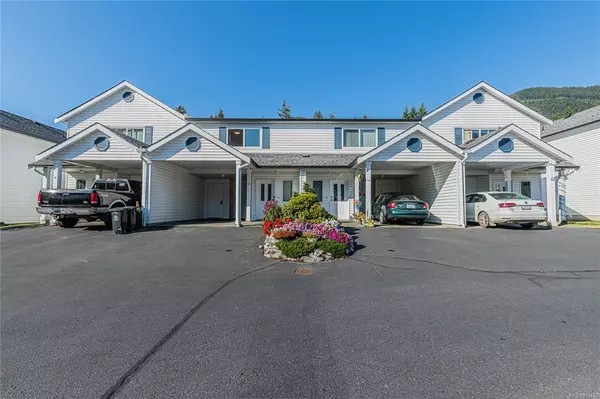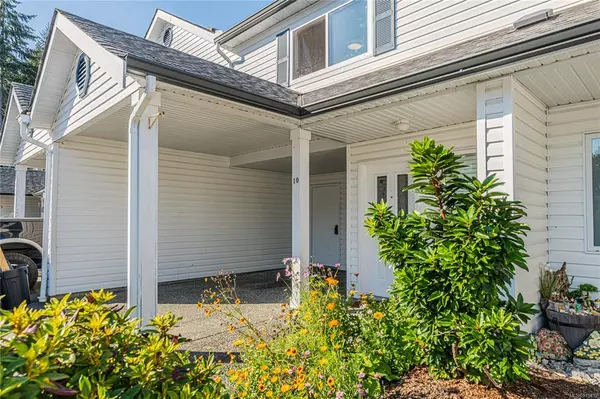For more information regarding the value of a property, please contact us for a free consultation.
215 Madill Rd #10 Lake Cowichan, BC V0R 2G1
Want to know what your home might be worth? Contact us for a FREE valuation!

Our team is ready to help you sell your home for the highest possible price ASAP
Key Details
Sold Price $345,000
Property Type Townhouse
Sub Type Row/Townhouse
Listing Status Sold
Purchase Type For Sale
Square Footage 1,220 sqft
Price per Sqft $282
MLS Listing ID 915432
Sold Date 01/13/23
Style Main Level Entry with Upper Level(s)
Bedrooms 3
HOA Fees $286/mo
Rental Info Unrestricted
Year Built 1993
Annual Tax Amount $2,444
Tax Year 2022
Lot Size 1,306 Sqft
Acres 0.03
Property Description
This updated townhome in the heart of Lake Cowichan is your gateway to comfort, safety & nature! You'll love this 3 bed/2 bath townhouse w/large main living/dining room. Well-appointed kitchen & an updated guest bathroom round out the 1st floor. On the 2nd floor, the spacious primary bedroom features a walk-in closet & a private entrance to the updated full bath. The 2 other bedrooms feature fresh paint, new lighting, & large closets. A large, private backyard includes a patio for your BBQ & garden. Ditch the mower; smooth pebble ground = no grass to cut! This home comes with a free shed & garden box. The smart lock & smart digital thermostats give you total control over your home. The water tank, dishwasher, & toilets are new. Well-managed strata puts owning this home oo auto-pilot. Walking distance to scenic paths, gyms, pickleball, restaurants, groceries, & a walk-in clinic. Golfing, fishing, hunting, swimming, & the world renowned Trans Canada Trail are only a few minutes drive.
Location
Province BC
County Lake Cowichan, Town Of
Area Du Lake Cowichan
Zoning R3
Direction South
Rooms
Basement None
Kitchen 1
Interior
Interior Features Dining/Living Combo
Heating Baseboard, Electric
Cooling None
Flooring Laminate, Vinyl
Fireplaces Type Wood Stove
Window Features Screens,Vinyl Frames
Appliance Dishwasher, F/S/W/D, See Remarks
Laundry In Unit
Exterior
Exterior Feature Awning(s), Fenced, Fencing: Full, Garden, Low Maintenance Yard
Carport Spaces 1
Utilities Available Cable Available, Electricity To Lot, Garbage, Phone To Lot, Recycling
Roof Type Fibreglass Shingle
Handicap Access Ground Level Main Floor
Total Parking Spaces 25
Building
Lot Description Family-Oriented Neighbourhood, Landscaped, Marina Nearby, Near Golf Course, Shopping Nearby
Building Description Frame Wood,Vinyl Siding, Main Level Entry with Upper Level(s)
Faces South
Story 2
Foundation Poured Concrete
Sewer Sewer Available, Sewer Connected
Water Municipal
Additional Building None
Structure Type Frame Wood,Vinyl Siding
Others
HOA Fee Include Caretaker,Insurance,Maintenance Grounds,Maintenance Structure,Pest Control,Property Management
Tax ID 018-389-261
Ownership Freehold/Strata
Pets Allowed Number Limit, Size Limit
Read Less
Bought with eXp Realty




