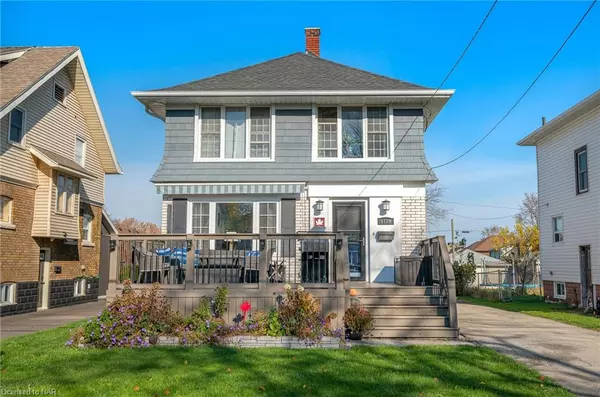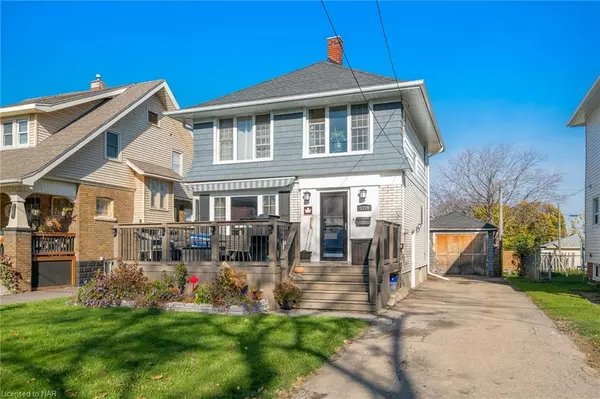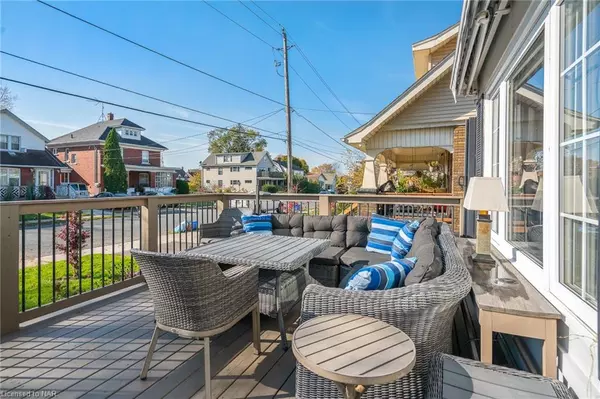For more information regarding the value of a property, please contact us for a free consultation.
5189 Jepson Street Niagara Falls, ON L2E 1K9
Want to know what your home might be worth? Contact us for a FREE valuation!

Our team is ready to help you sell your home for the highest possible price ASAP
Key Details
Sold Price $550,000
Property Type Single Family Home
Sub Type Single Family Residence
Listing Status Sold
Purchase Type For Sale
Square Footage 1,600 sqft
Price per Sqft $343
MLS Listing ID 40346062
Sold Date 12/19/22
Style Two Story
Bedrooms 3
Full Baths 2
Abv Grd Liv Area 1,600
Originating Board Niagara
Year Built 1920
Annual Tax Amount $2,490
Property Description
Offering great curb appeal, fantastic location and loads of updates; this home may just be the one!!This house has been nicely updated to comfortably accommodate a large family. Yes, it has 2 full bathrooms! Yes it has a front hall closet! yes it has a dishwasher!!! Pay attention to the front deck, this is a fabulous entertaining spot with an electric awning (with remote) and sunshade. This three-bedroom home offers an option of a fourth as the main floor family room is presently being used as a bedroom. (Would make a nice master bedroom with ensuite bathroom). The 2015 kitchen is complete with stainless appliances (gas stove!) and a dishwasher that blends in as it has its own cupboard panel. The main floor has spacious rooms and an extra bonus of the rec-room with sliding doors to the backyard. The Seller has left the option open to the new owner to either install a step or a deck.
Upstairs you will find 3 bedrooms: the master bedroom nicely updated in 2021 and the shared bathroom 2020. The basement provides space for laundry and loads of storage. This space could be further utilized as it's ceiling height is 6'5" with lows of 5'11. under the ducting. The driveway offers ample parking, and the single garage could be updated and used as well. (As per the seller) Between 2015 and 2022 the main roof and flat roof have been re-shingled, both bathrooms and kitchen renovated, eaves, soffit and Fascia, A/C, have been done. Blown in insulation has been added in the attic and walls (Balloon frame home). Updated electrical with Breaker Panel. This home has the location and the setup; bring some ideas to make it your home. Walking distance to LH Leslie Park (with outdoor pool, splashpad and playpark), Valleyway Public School, and the Go Bus stop!!! You are in the heart of Niagara with quick access to Highways, Transit, Shopping, Entertainment, Casinos, wineries and the US border.
Location
Province ON
County Niagara
Area Niagara Falls
Zoning R2
Direction Off Stanley, turn right (East ) on Valley way and right turn on Jepson. Between 6th and 5th Avenue.
Rooms
Basement Full, Partially Finished
Kitchen 1
Interior
Interior Features Water Meter
Heating Forced Air
Cooling Central Air
Fireplace No
Appliance Dishwasher, Dryer, Refrigerator, Stove, Washer
Laundry In Basement
Exterior
Parking Features Detached Garage
Garage Spaces 1.0
Roof Type Asphalt Shing
Lot Frontage 40.0
Lot Depth 144.0
Garage Yes
Building
Lot Description Urban, Rectangular, City Lot, Park, Public Transit
Faces Off Stanley, turn right (East ) on Valley way and right turn on Jepson. Between 6th and 5th Avenue.
Foundation Unknown
Sewer Sewer (Municipal)
Water Municipal
Architectural Style Two Story
Structure Type Brick, Other
New Construction No
Others
Tax ID 643390086
Ownership Freehold/None
Read Less
GET MORE INFORMATION





