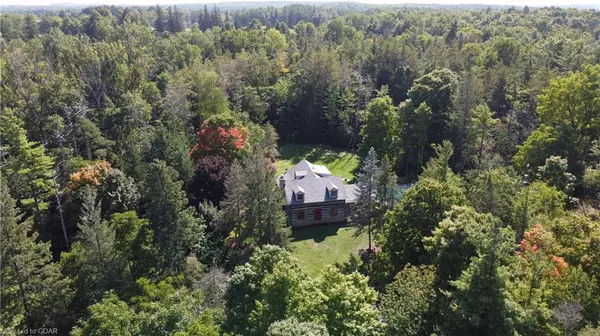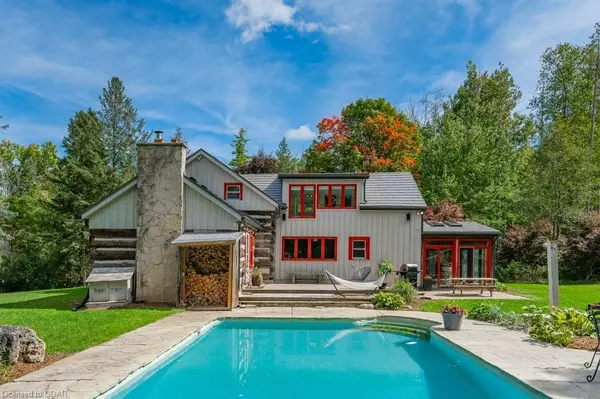For more information regarding the value of a property, please contact us for a free consultation.
14106 First Line Nassagaweya Milton, ON N1H 6H8
Want to know what your home might be worth? Contact us for a FREE valuation!

Our team is ready to help you sell your home for the highest possible price ASAP
Key Details
Sold Price $1,530,000
Property Type Single Family Home
Sub Type Single Family Residence
Listing Status Sold
Purchase Type For Sale
Square Footage 2,867 sqft
Price per Sqft $533
MLS Listing ID 40354498
Sold Date 12/09/22
Style 1.5 Storey
Bedrooms 3
Full Baths 1
Half Baths 1
Abv Grd Liv Area 2,867
Originating Board Guelph & District
Year Built 1978
Annual Tax Amount $6,010
Property Description
Private country estate situated on a completely fenced 8.33 acre lot. This home was built for entertaining. Drive up the long paved driveway past the three car shed/garage, up the path past the tranquil private studio, through the screened in veranda and into the heart of the house you will find the eat-in updated kitchen with quartz counters, pot-filler, and coffee bar overlooking the in-ground 18x36 concrete pool and patio. The spacious dining room seats ten easily, and is flanked on either side by the warm ambience of wood-burning fireplaces, one in the large living room and another in the cozy family room. All principal rooms have exposed logs from 1834 in this historic breathtaking home. There’s original pine plank flooring and beamed ceilings - the family room ceiling is vaulted. Your friends and family will flow easily through the house with its numerous walk-outs to the yard, patio, and glassed-in sunroom with stone floors, hot-tub and shower. The main floor includes a laundry room/pantry, two piece bathroom, and convenient office/mudroom. Up the open staircase you will find an office nook, comfortable open sitting room, and large bathroom with Jacuzzi tub, double sinks and river-stone shower with large windows overlooking the pool and beyond. Three cozy bedrooms beckon with dormer windows, wood floors and exposed logs walls. Enjoy the tranquil atmosphere surrounded by large trees and nature. Reach out today for a viewing, this property won't last long.
Location
Province ON
County Halton
Area 2 - Milton
Zoning A2
Direction Arkell Road x First Line Nassagaweya
Rooms
Other Rooms Shed(s), Workshop, Other
Basement Full, Unfinished
Kitchen 1
Interior
Heating Forced Air, Propane
Cooling Central Air
Fireplaces Type Electric, Wood Burning
Fireplace Yes
Appliance Water Softener, Dishwasher, Dryer, Microwave, Stove, Washer
Laundry Laundry Room, Main Level
Exterior
Parking Features Detached Garage
Garage Spaces 3.0
Pool In Ground
View Y/N true
View Forest, Pool
Roof Type Metal
Garage Yes
Building
Lot Description Rural, Ample Parking, Quiet Area
Faces Arkell Road x First Line Nassagaweya
Foundation Poured Concrete
Sewer Septic Tank
Water Drilled Well, Well
Architectural Style 1.5 Storey
Structure Type Board & Batten Siding, Wood Siding, Other
New Construction No
Others
Ownership Freehold/None
Read Less
GET MORE INFORMATION





