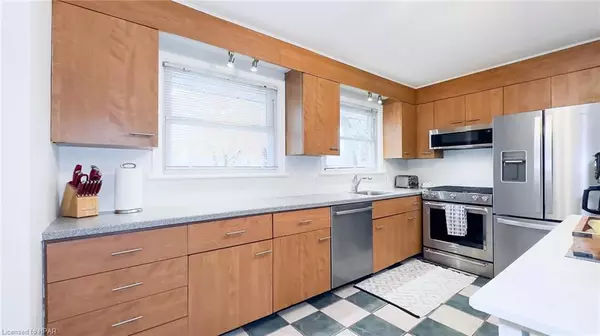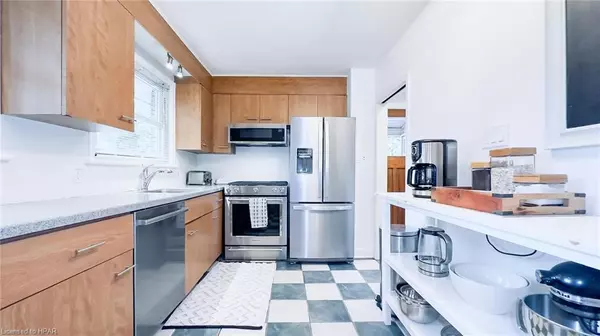For more information regarding the value of a property, please contact us for a free consultation.
423 Scenic Drive London, ON N5Z 3A9
Want to know what your home might be worth? Contact us for a FREE valuation!

Our team is ready to help you sell your home for the highest possible price ASAP
Key Details
Sold Price $515,000
Property Type Single Family Home
Sub Type Single Family Residence
Listing Status Sold
Purchase Type For Sale
Square Footage 1,053 sqft
Price per Sqft $489
MLS Listing ID 40338505
Sold Date 10/30/22
Style Bungalow
Bedrooms 3
Full Baths 2
Abv Grd Liv Area 1,053
Originating Board Huron Perth
Annual Tax Amount $2,970
Property Description
Welcome to 423 Scenic Drive - situated in the sought-after neighbourhood of Glen Cairn. This three-bedroom, two-bathroom, brick bungalow is move-in ready. Scenic Drive is a quiet street home to mature trees, close to several waterfront parks and trails, and is within five minutes of Victoria hospital and many other amenities. A large interlock driveway makes an impressive entry onto the property and a sizeable two-car garage/shop is a great asset. The main floor features two sizeable bedrooms, a four-piece bathroom, and new stainless steel appliances in the kitchen. This home has many updates, including a totally refinished basement and a large four-piece bathroom that is sure to impress! This spacious bathroom/laundry room features beautiful hexagon tile flooring, quartz countertops, new cabinets, three sinks, tiled shower, and laundry appliances. The basement could be used as an additional living space, with an exterior door at the top of the stairs, an additional bedroom, storage room, and large walk-in pantry. The backyard features a deck and private yard, with plenty of space for gardens. Call today to view this turn-key property in an amazing location and make Scenic Drive your new home.
Location
Province ON
County Middlesex
Area South
Zoning R1
Direction Turn left onto Egerton St, left onto Pond Mills Rd and right onto Scenic Drive.
Rooms
Basement Full, Finished
Kitchen 1
Interior
Interior Features Ceiling Fan(s), Floor Drains
Heating Forced Air, Natural Gas
Cooling Central Air
Fireplace No
Appliance Water Heater, Dryer, Refrigerator, Stove, Washer
Exterior
Parking Features Detached Garage
Garage Spaces 2.0
Roof Type Asphalt Shing
Lot Frontage 60.0
Lot Depth 120.0
Garage Yes
Building
Lot Description Urban, Rectangular, City Lot, Near Golf Course, Hospital, Place of Worship, Playground Nearby
Faces Turn left onto Egerton St, left onto Pond Mills Rd and right onto Scenic Drive.
Foundation Concrete Block
Sewer Sewer (Municipal)
Water Municipal
Architectural Style Bungalow
Structure Type Brick
New Construction No
Others
Senior Community false
Tax ID 083450036
Ownership Freehold/None
Read Less




