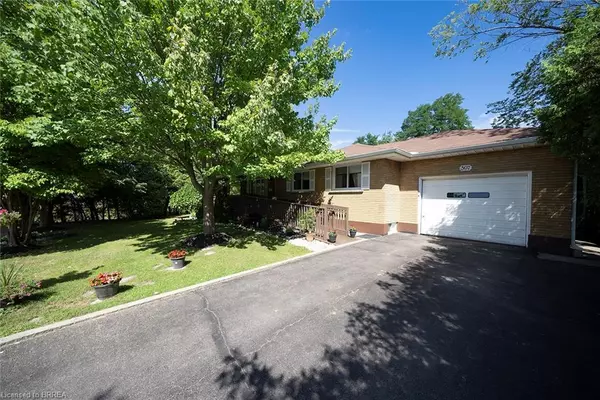For more information regarding the value of a property, please contact us for a free consultation.
397 Talbot Road Delhi, ON N4B 2A4
Want to know what your home might be worth? Contact us for a FREE valuation!

Our team is ready to help you sell your home for the highest possible price ASAP
Key Details
Sold Price $513,000
Property Type Single Family Home
Sub Type Single Family Residence
Listing Status Sold
Purchase Type For Sale
Square Footage 1,875 sqft
Price per Sqft $273
MLS Listing ID 40307189
Sold Date 11/16/22
Style Bungalow
Bedrooms 4
Full Baths 2
Abv Grd Liv Area 1,875
Originating Board Brantford
Annual Tax Amount $2,255
Property Description
Welcome to 397 TALBOT Road in Delhi, where this brick bungalow sits on a large mature lot and offers the privacy of a rural setting just minutes outside of town. Offering 3+1 bedrooms, attached garage and a fully finished basement with a secondary kitchen making it the perfect space for an inlaw set up!
This home sits on a large lot surrounded by mature trees, providing shade and loads of privacy given there is only one neighbour to the side. The driveway fits multiple vehicles, as well as extra space in case you would rather not reverse on the road.
When you enter the home, you will immediately notice the bright and open concept layout of the main floor. With refinished hardwood floors and newer windows throughout, the home is bright and spacious. The kitchen and dining room, are located at the rear of the home and have the perfect layout for entertaining and kitchen prep. A four piece bath and 3 bedrooms, complete this level of the home.
If more space is what your family needs, look no further! As you make your way downstairs you will be impressed with the secondary kitchen with loads of cabinetry and counter space! The recreation room is large and cozy! The fourth bedroom is located in the basement and is generous in size! A second bathroom and laundry room can also be found in the basement of the home. With the rear down located at the entry to the basement, this space could make for an ideal in law set up.
Get in to see this home today and see everything it has to offer! Home has newer appliances, roof, windows/doors, regularly maintained septic system
Location
Province ON
County Norfolk
Area Delhi
Zoning R1A
Direction Follow Highway 3 out of Delhi, it is the second home on the right immediately after the lights on 59.
Rooms
Basement Full, Finished
Kitchen 2
Interior
Interior Features Other
Heating Forced Air, Natural Gas
Cooling Central Air
Fireplaces Type Electric, Family Room
Fireplace Yes
Appliance Dryer, Refrigerator, Stove, Washer
Laundry In Basement
Exterior
Garage Attached Garage, Other
Garage Spaces 1.0
Waterfront No
Roof Type Asphalt Shing
Lot Frontage 85.92
Lot Depth 175.0
Garage Yes
Building
Lot Description Urban, Playground Nearby, School Bus Route
Faces Follow Highway 3 out of Delhi, it is the second home on the right immediately after the lights on 59.
Foundation Concrete Block
Sewer Septic Tank
Water Municipal
Architectural Style Bungalow
Structure Type Brick
New Construction No
Others
Tax ID 501560182
Ownership Freehold/None
Read Less
GET MORE INFORMATION





