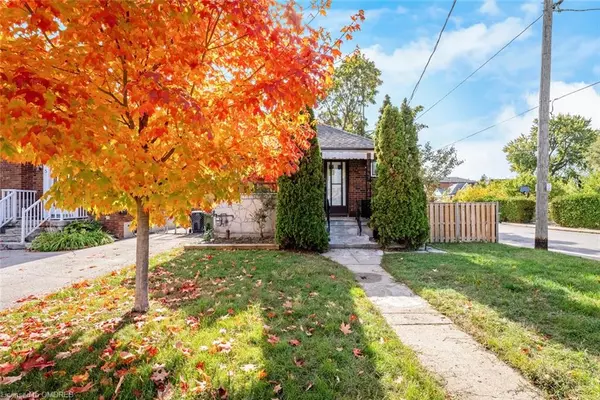For more information regarding the value of a property, please contact us for a free consultation.
7 Ellins Avenue Toronto, ON M6N 2A2
Want to know what your home might be worth? Contact us for a FREE valuation!

Our team is ready to help you sell your home for the highest possible price ASAP
Key Details
Sold Price $935,000
Property Type Single Family Home
Sub Type Single Family Residence
Listing Status Sold
Purchase Type For Sale
Square Footage 925 sqft
Price per Sqft $1,010
MLS Listing ID 40340263
Sold Date 11/01/22
Style Bungalow
Bedrooms 4
Full Baths 2
Abv Grd Liv Area 1,833
Originating Board Oakville
Year Built 1948
Annual Tax Amount $2,949
Lot Size 2,874 Sqft
Acres 0.066
Property Description
The perfect home for first time buyers & investors. Updated throughout. Loads of natural light floods this home. The main floor offers 2 bedrooms, a living room, dining room, kitchen & 4 pc bathroom. 2 bed apartment in basement = potential rental income towards your mortgage!! Separate 2 car garage with additional 2 car parking!! A short walk to Jane street to catch the bus takes you anywhere in the city. Minutes to Smyth Park and Black Creek Trail! Perfect home to start your family! Walk to elementary school and secondary school and take the bus to York U. Floors, paint, counters, downstairs stove, main floor washer and dryer, light fixtures, all trim sinks, toilets in 2022. Roof, plumbing, electrical updates, furnace in 2021. Water heater rented and replaced in 2020. A/C 2012.
Location
Province ON
County Toronto
Area Tw03 - Toronto West
Zoning RD
Direction Jane Street-Ellins
Rooms
Basement Separate Entrance, Full, Finished
Kitchen 2
Interior
Interior Features In-law Capability, In-Law Floorplan
Heating Forced Air, Natural Gas
Cooling Central Air
Fireplaces Number 1
Fireplaces Type Family Room
Fireplace Yes
Appliance Dryer, Refrigerator, Stove, Washer
Laundry Inside, Multiple Locations
Exterior
Parking Features Detached Garage, Exclusive
Garage Spaces 2.0
Pool None
Utilities Available Cable Connected, Cell Service, Electricity Connected, Natural Gas Connected, Recycling Pickup, Street Lights, Phone Connected
Roof Type Asphalt Shing
Lot Frontage 25.0
Lot Depth 115.0
Garage Yes
Building
Lot Description Urban, Rectangular, Ample Parking, Corner Lot, Dog Park, Near Golf Course, Greenbelt, Public Parking, Public Transit, School Bus Route, Schools, Subways
Faces Jane Street-Ellins
Foundation Unknown
Sewer Sewer (Municipal)
Water Municipal
Architectural Style Bungalow
Structure Type Brick
New Construction No
Schools
Elementary Schools Rockcliffe Middle Schoo
High Schools Frank Oke Secondary School
Others
Tax ID 105300192
Ownership Freehold/None
Read Less




