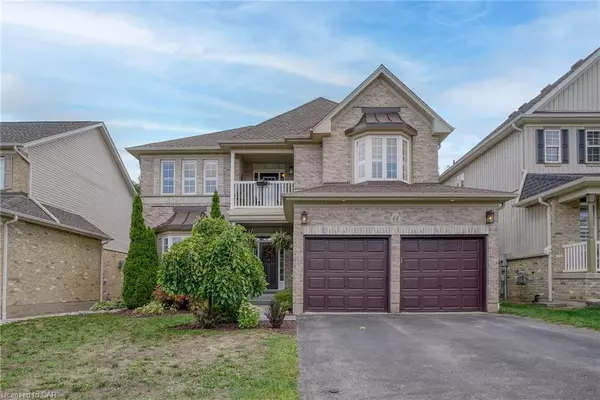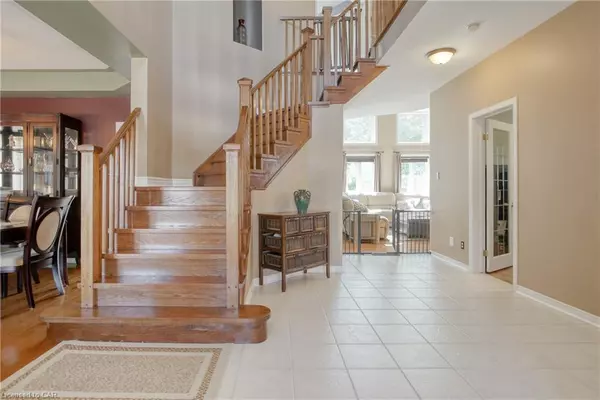For more information regarding the value of a property, please contact us for a free consultation.
48 Apple Ridge Drive Kitchener, ON N2P 2S2
Want to know what your home might be worth? Contact us for a FREE valuation!

Our team is ready to help you sell your home for the highest possible price ASAP
Key Details
Sold Price $1,235,000
Property Type Single Family Home
Sub Type Single Family Residence
Listing Status Sold
Purchase Type For Sale
Square Footage 3,096 sqft
Price per Sqft $398
MLS Listing ID 40317145
Sold Date 09/19/22
Style Two Story
Bedrooms 4
Full Baths 2
Half Baths 1
Abv Grd Liv Area 3,096
Originating Board Cambridge
Year Built 2003
Annual Tax Amount $6,481
Property Description
City living in the front of the house with country living right in your backyard, take look at this beautiful , bright, spacious family friendly home with IN-LAW potential!! 4 Bedroom and 2.5 bathroom sits on a private lot overlooking greenspace and walking trails. Be ready to be impressed when entering into the large foyer, separate dining and living room with hardwood floors throughout main floor. The open concept kitchen has a walk in pantry overlooking the family room and the luxury of cathedral ceilings, gas fireplace and large windows allowing natural sunlight to beam throughout the home. Enjoy the benefits of the office space and laundry with a mudroom on the main floor. Primary bedroom spoils you with a walk in closet, the luxury ensuite has a relaxing soaker tub and separate shower. Enjoy the convenience having a water closet in the upstairs main washroom, 3 additional large bedrooms and a balcony overlooking the streets. The walk out basement is framed and ready to make your own with the opportunity to easily convert into an in-law suite as a mortgage helper! Wind down your evenings on the back deck listening to what nature brings, while commuters can enjoy having quick access to the 401. Don't miss out on your families new home!!!
Location
Province ON
County Waterloo
Area 3 - Kitchener West
Zoning Res
Direction Doon South Drive to Doon Mills Drive
Rooms
Basement Walk-Out Access, Full, Unfinished
Kitchen 1
Interior
Interior Features Auto Garage Door Remote(s), Central Vacuum
Heating Forced Air
Cooling Central Air
Fireplaces Number 1
Fireplaces Type Family Room, Gas
Fireplace Yes
Window Features Window Coverings
Appliance Water Softener, Built-in Microwave, Dishwasher
Laundry Main Level
Exterior
Exterior Feature Backs on Greenbelt
Garage Attached Garage, Garage Door Opener
Garage Spaces 2.0
Fence Full
Waterfront No
Roof Type Asphalt Shing
Porch Deck
Lot Frontage 50.0
Lot Depth 118.0
Parking Type Attached Garage, Garage Door Opener
Garage Yes
Building
Lot Description Urban, Rectangular, Major Highway, Public Transit, Trails
Faces Doon South Drive to Doon Mills Drive
Foundation Poured Concrete
Sewer Sewer (Municipal)
Water Municipal
Architectural Style Two Story
Structure Type Brick, Vinyl Siding
New Construction No
Others
Tax ID 227340793
Ownership Freehold/None
Read Less
GET MORE INFORMATION





